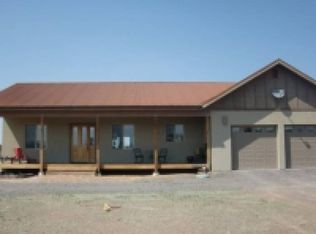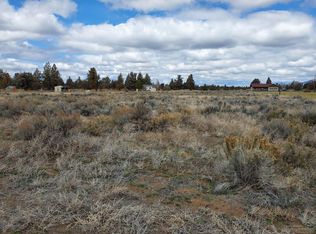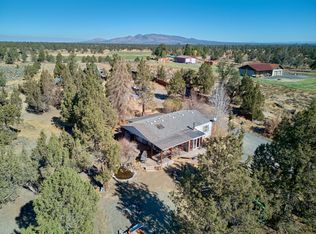East Bend farm with 39.98 acres with 27.03 acres of irrigation currently planted in grass irrigated with wheel lines and hand lines for irrigation equipment. The main home is log construction 1440 square feet with 2 bedrooms, loft, 2.5 baths with an open floor plan with plenty of natural light. The upstairs loft you can see the cascades from the large windows overlooking the living area. It has a wood burning stove and wrap around deck overlooking the peaceful setting of your pastures surrounded by juniper trees. This property also has a small manufactured 1 bedroom home and the original home is not a legal dwelling but, can be used as an office, man cave, woman cave, art studio, quilting room, use your imagination. This is a unique property that has many possibilities. Barn, shop, hay barn, pond, all this is waiting for you.
This property is off market, which means it's not currently listed for sale or rent on Zillow. This may be different from what's available on other websites or public sources.


