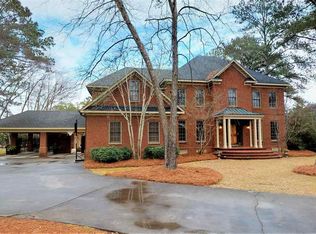Welcome home to the sought after neighborhood of Windsor Forest! The splendor of this home begins from the moment you drive through the electric gated entrance! This custom built 4,500+ sq. ft. home is the perfect private oasis with a gorgeous salt water pool, pool house, outdoor kitchen and large screened porch! With 4 bedrooms (plus a bonus), 3 full bathrooms, and 3 half bathrooms, this home is sure to exceed your every expectation! As you walk through the front door, you are greeted with soaring ceilings, and an open modern floor plan that is appointed with custom moldings, and hardwood floors throughout. The interior features a home office, formal dining room, formal living room, large open kitchen, and a keeping room with decorative wood ceilings. The Chef's kitchen is outfitted with custom cabinetry, granite countertops, commercial grade appliances, including the Wolf® range, Sub Zero® refrigerator, wet bar, and drink cooler. The large granite center island is perfect for hosting an event or gathering your family around while meals are prepared. The first floor owners suite leaves nothing to be desired. The spacious room provides stunning views of the backyard and pool area, with a private entrance leading to the screened back porch. The well-appointed bath features custom cabinets, trim, tile, and granite work throughout. The remaining 3 spacious bedrooms are located on the second floor, one with a private bathroom and the others with a jack and jill bathroom. Also, on the second floor there is a large bonus room that could be configured to fit your family's every need. Transitioning to the backyard, the WOW factor continues! Upon exiting the main house the large screened porch leads to the heated saltwater pool and spa. Adjacent to the pool, you will find the full custom outdoor kitchen, featuring all the amenities necessary to entertain a large group, or prepare a family meal. The large .75 acre lot also provides plenty of green space for your children to play, or for maintaining it as a perfectly manicured landscape. Additional features of the exterior include an attached 3 car garage, an oversized concrete driveway, and a detached garage/pool house. This luxurious home is a true stand out and is sure to be love at first sight!
This property is off market, which means it's not currently listed for sale or rent on Zillow. This may be different from what's available on other websites or public sources.
