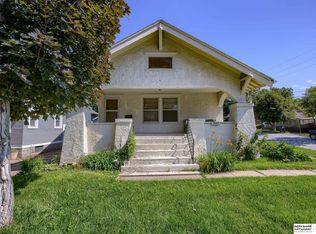Sold for $188,000 on 01/05/24
$188,000
2562 Ida St, Omaha, NE 68112
5beds
2,359sqft
Single Family Residence
Built in 1923
5,270.76 Square Feet Lot
$210,700 Zestimate®
$80/sqft
$2,330 Estimated rent
Maximize your home sale
Get more eyes on your listing so you can sell faster and for more.
Home value
$210,700
$196,000 - $225,000
$2,330/mo
Zestimate® history
Loading...
Owner options
Explore your selling options
What's special
Contract Pending Expect to be impressed. Discover the allure of 2562 Ida St, a Mine Lusa gem. Freshly painted, it boasts wood trim, wood floors, and a fireplace. The new kitchen features stainless appliances, granite counters, a ceramic tile backsplash, and vinyl plank flooring. With 2 main bedrooms sharing a bath and 3 bedrooms on the 2nd floor, it offers ample space. The finished basement includes a rec room, an expansive flex room, and a 3/4 bath. Complete with 1 car detached garage, this residence is perfect for a large family.
Zillow last checked: 8 hours ago
Listing updated: April 13, 2024 at 08:52am
Listed by:
Fred Tichauer 402-679-3914,
BHHS Ambassador Real Estate,
Kelly Kirk 402-680-4153,
BHHS Ambassador Real Estate
Bought with:
Ashley Jantz, 20200287
Coldwell Banker NHS RE
Source: GPRMLS,MLS#: 22325460
Facts & features
Interior
Bedrooms & bathrooms
- Bedrooms: 5
- Bathrooms: 2
- Full bathrooms: 1
- 3/4 bathrooms: 1
- Main level bathrooms: 1
Primary bedroom
- Features: Wood Floor, Window Covering, 9'+ Ceiling
- Level: Main
- Area: 143
- Dimensions: 13 x 11
Bedroom 2
- Features: Wood Floor, Window Covering, 9'+ Ceiling
- Level: Main
- Area: 130.91
- Dimensions: 13 x 10.07
Bedroom 3
- Features: Wood Floor, Window Covering
- Level: Second
- Area: 122.77
- Dimensions: 11.09 x 11.07
Bedroom 4
- Features: Wood Floor, Window Covering
- Level: Second
- Area: 133.12
- Dimensions: 12.08 x 11.02
Bedroom 5
- Features: Wood Floor, Window Covering
- Level: Second
- Area: 80.8
- Dimensions: 10 x 8.08
Dining room
- Features: Wood Floor, Window Covering, 9'+ Ceiling
- Level: Main
- Area: 134.09
- Dimensions: 12.08 x 11.1
Kitchen
- Features: 9'+ Ceiling, Laminate Flooring
- Level: Main
- Area: 89.39
- Dimensions: 11.09 x 8.06
Living room
- Features: Wood Floor, Window Covering, Fireplace, 9'+ Ceiling
- Level: Main
- Area: 288.6
- Dimensions: 24.05 x 12
Basement
- Area: 1092
Heating
- Natural Gas, Forced Air
Cooling
- Central Air
Appliances
- Included: Range, Refrigerator, Dishwasher
- Laundry: Concrete Floor
Features
- High Ceilings
- Flooring: Wood, Vinyl, Laminate, Luxury Vinyl, Plank
- Windows: Window Coverings
- Basement: Partially Finished
- Number of fireplaces: 1
- Fireplace features: Living Room, Direct-Vent Gas Fire
Interior area
- Total structure area: 2,359
- Total interior livable area: 2,359 sqft
- Finished area above ground: 1,713
- Finished area below ground: 646
Property
Parking
- Total spaces: 1
- Parking features: Detached
- Garage spaces: 1
Features
- Levels: One and One Half
- Patio & porch: Porch
- Fencing: None
Lot
- Size: 5,270 sqft
- Dimensions: 44 x 120
- Features: Up to 1/4 Acre., City Lot, Public Sidewalk
Details
- Parcel number: 1751380000
Construction
Type & style
- Home type: SingleFamily
- Property subtype: Single Family Residence
Materials
- Other
- Foundation: Block
- Roof: Composition
Condition
- Not New and NOT a Model
- New construction: No
- Year built: 1923
Utilities & green energy
- Sewer: Public Sewer
- Water: Public
- Utilities for property: Electricity Available, Natural Gas Available, Water Available, Sewer Available
Community & neighborhood
Location
- Region: Omaha
- Subdivision: Minne Lusa
Other
Other facts
- Listing terms: Conventional,Cash
- Ownership: Fee Simple
Price history
| Date | Event | Price |
|---|---|---|
| 9/13/2024 | Listing removed | $1,900$1/sqft |
Source: Zillow Rentals | ||
| 7/26/2024 | Listed for rent | $1,900$1/sqft |
Source: Zillow Rentals | ||
| 1/5/2024 | Sold | $188,000-6%$80/sqft |
Source: | ||
| 12/21/2023 | Pending sale | $200,000$85/sqft |
Source: | ||
| 11/29/2023 | Price change | $200,000-4.8%$85/sqft |
Source: | ||
Public tax history
| Year | Property taxes | Tax assessment |
|---|---|---|
| 2024 | $2,219 -23.4% | $137,200 |
| 2023 | $2,895 +14.6% | $137,200 +16% |
| 2022 | $2,525 +29.7% | $118,300 +28.6% |
Find assessor info on the county website
Neighborhood: Miller Park-Minne Lusa
Nearby schools
GreatSchools rating
- 5/10Minne Lusa Elementary SchoolGrades: PK-5Distance: 0.2 mi
- 3/10Mc Millan Magnet Middle SchoolGrades: 6-8Distance: 1.1 mi
- 1/10Omaha North Magnet High SchoolGrades: 9-12Distance: 1.9 mi
Schools provided by the listing agent
- Elementary: Minne Lusa
- Middle: McMillan
- High: North
- District: Omaha
Source: GPRMLS. This data may not be complete. We recommend contacting the local school district to confirm school assignments for this home.

Get pre-qualified for a loan
At Zillow Home Loans, we can pre-qualify you in as little as 5 minutes with no impact to your credit score.An equal housing lender. NMLS #10287.
Sell for more on Zillow
Get a free Zillow Showcase℠ listing and you could sell for .
$210,700
2% more+ $4,214
With Zillow Showcase(estimated)
$214,914