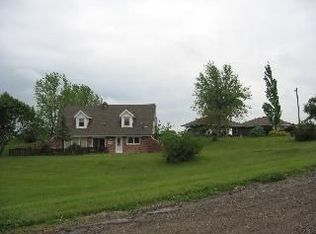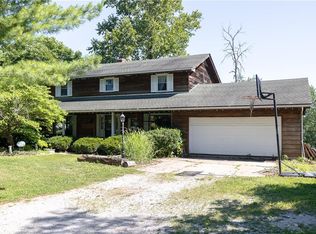Nice Ranch With An In Town Out Of Town Setting - 4 Bedroom, 3 Bath True Ranch W/ Walkout Basement, New Flooring (Carpet & Laminate Wood Floors Throughout Main Level), Fresh Paint, New Farm Style Vanity In Hall Bath, Revers Osmosis Water Purifying System, Fully Equipped Kitchen All Appliances Stay With The Sale Including Kitchen Island, Rec Rm/Family Rm W/ Woodstove, & A Masonry Wood Burning Fireplace In Living Rm.
This property is off market, which means it's not currently listed for sale or rent on Zillow. This may be different from what's available on other websites or public sources.

