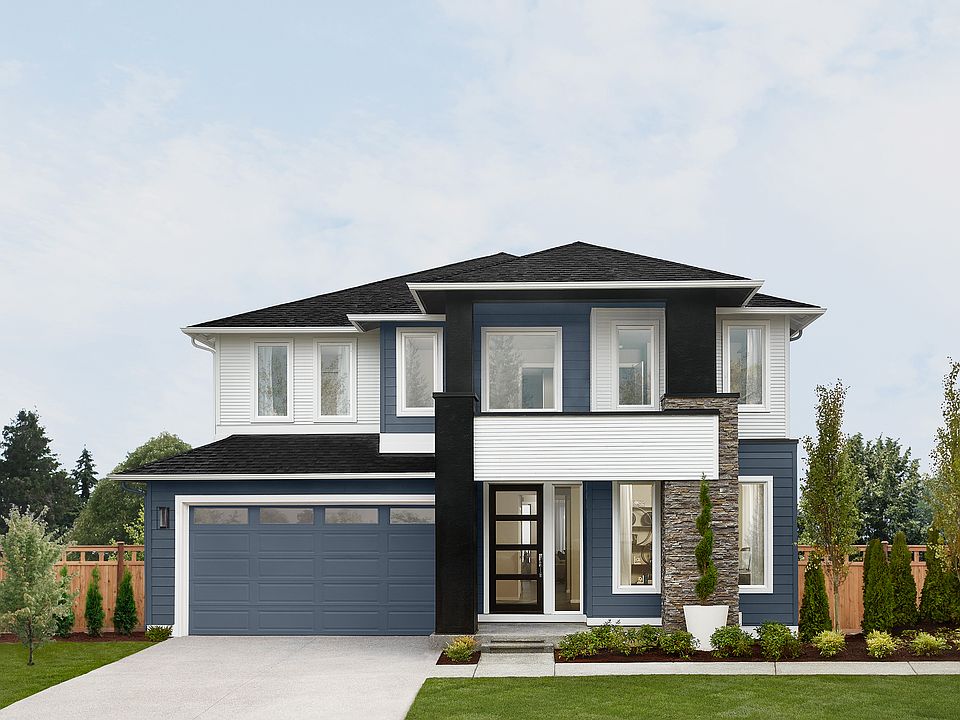INVENTORY CLEARANCE SALE!! HUGE SAVINGS! The Sage is a 4-bedroom, 3.5-bathroom luxury home. Step into the Foyer & find a corner-set Home Office, then into the Double-Story Great Room & Dining. The Multi-Purpose Room, located off the Kitchen, offers the perfect space for work or play. The Gourmet Kitchen, showcasing 3cm Quartz counters, frameless cabinetry, & stainless-steel appliances, all complemented by the Grand Butler’s Pantry. Each bedroom is thoughtfully designed with its own Walk-In Closet. The Grand Suite is featuring a frameless walk-in shower, a designer freestanding tub, and dual quartz-topped vanities. Registration policy: Buyer’s Broker to visit or be registered on Buyer’s 1st visit for full Commission or commission is reduced.
Active
$1,096,995
25614 169th Place SE, Kent, WA 98030
4beds
3,948sqft
Single Family Residence
Built in 2025
5,658.44 Square Feet Lot
$1,096,800 Zestimate®
$278/sqft
$148/mo HOA
What's special
Gourmet kitchenMulti-purpose roomCorner-set home officeWalk-in closetDesigner freestanding tubDual quartz-topped vanitiesFrameless walk-in shower
Call: (425) 270-2908
- 229 days |
- 92 |
- 4 |
Zillow last checked: 7 hours ago
Listing updated: September 06, 2025 at 04:42pm
Listed by:
Manpreet Sandurya,
Teambuilder KW,
Christine L. Cordova,
Teambuilder KW
Source: NWMLS,MLS#: 2334764
Travel times
Schedule tour
Select your preferred tour type — either in-person or real-time video tour — then discuss available options with the builder representative you're connected with.
Facts & features
Interior
Bedrooms & bathrooms
- Bedrooms: 4
- Bathrooms: 3
- Full bathrooms: 2
- 1/2 bathrooms: 1
- Main level bathrooms: 1
Primary bedroom
- Description: Dressing Room
Bedroom
- Description: Bedroom 2 w/ walk in closet
Bedroom
- Description: Bedroom 3 w/ walk in closet
Bedroom
- Description: Bedroom 4 w/ walk in closet
Bathroom full
- Description: Hall Bath
Bathroom full
- Description: Grand bath
Other
- Description: Powder Room
- Level: Main
Bonus room
- Description: Outdoor Room
- Level: Main
Bonus room
- Description: Leisure room
Den office
- Description: Home Office
- Level: Main
Dining room
- Level: Main
Entry hall
- Level: Main
Great room
- Level: Main
Kitchen with eating space
- Description: Grand Butler's Pantry
- Level: Main
Heating
- Fireplace, 90%+ High Efficiency, Heat Pump, Electric, Natural Gas
Cooling
- 90%+ High Efficiency, Central Air, Heat Pump
Appliances
- Included: Dishwasher(s), Disposal, Microwave(s), Stove(s)/Range(s), Garbage Disposal, Water Heater: Tank, Water Heater Location: Garage
Features
- Bath Off Primary, Dining Room, High Tech Cabling, Walk-In Pantry
- Flooring: Laminate, Vinyl, Carpet
- Windows: Double Pane/Storm Window
- Basement: None
- Number of fireplaces: 1
- Fireplace features: Gas, Main Level: 1, Fireplace
Interior area
- Total structure area: 3,948
- Total interior livable area: 3,948 sqft
Property
Parking
- Total spaces: 2
- Parking features: Attached Garage
- Attached garage spaces: 2
Features
- Levels: Two
- Stories: 2
- Entry location: Main
- Patio & porch: Bath Off Primary, Double Pane/Storm Window, Dining Room, Fireplace, High Tech Cabling, Walk-In Closet(s), Walk-In Pantry, Water Heater
Lot
- Size: 5,658.44 Square Feet
- Features: Curbs, Paved, Sidewalk
Details
- Parcel number: 3832400030
- Zoning description: Jurisdiction: City
- Special conditions: Standard
Construction
Type & style
- Home type: SingleFamily
- Architectural style: Northwest Contemporary
- Property subtype: Single Family Residence
Materials
- Brick, Cement Planked, Cement Plank
- Foundation: Poured Concrete
- Roof: Composition
Condition
- New construction: Yes
- Year built: 2025
- Major remodel year: 2025
Details
- Builder name: MainVue Homes
Utilities & green energy
- Sewer: Available, Company: Kent
- Water: Public
Community & HOA
Community
- Subdivision: Kentwood Heights
HOA
- HOA fee: $148 monthly
Location
- Region: Kent
Financial & listing details
- Price per square foot: $278/sqft
- Date on market: 2/20/2025
- Cumulative days on market: 230 days
- Listing terms: Cash Out,Conventional,FHA,VA Loan
- Inclusions: Dishwasher(s), Garbage Disposal, Microwave(s), Stove(s)/Range(s)
About the community
Opening a sophisticated glass-paneled entry door to any home at MainVue's Kentwood Heights neighborhood reveals much more than all the luxe features in your modern new home. It's also a homeowners' passkey, unlocking the charm, color and convenience to the greater Covington community. With 14 homesites in the well-regarded Kent School District, Kentwood Heights captures an especially convenient location. Stroll down the street on autumn Fridays under the lights for spirited Kentwood High School football games. Any time of year, make a date with your partner or a new neighbor at other walkable hotspots for melt-in-your-mouth morning bagels or refreshing happy hour beverages. In between, feed your outdoorsy side. Just minutes away, popular 29-acre Covington Community Park features a grass athletic field, large playground with two ziplines, and a kid-favorite climbing structure. Show off your tennis and pickleball shots on courts near an extended walking trail. Crestwood Elementary and Mattson Middle schools are also within a mile of Kentwood Heights - close to kids' swimming lessons at nearby Covington Aquatics Center. In the summer, sandy beaches and fishing holes make equally-close Lake Meridian Park a hotspot. A bit more tranquil: scenic 12-mile Soos Creek Trail for walkers, strollers, joggers, cyclists and horseback riders. Come winter, pull skis or snowboards out of your Kentwood Heights dual-car garage for fun at Snoqualmie Pass via Highway 18 to Interstate 90. Highway 18 also connects to Highways 169, 516 - which links to Interstate 5. Power up for any of these workouts with healthy grocery options and to-go bites. Find great deals at nearby Covington Square's Costco, Walmart, Safeway and Fred Meyer.
Source: MainVue Homes

