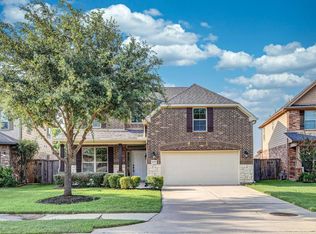Welcome to this exquisite 4 Bedroom 2.5 Bath Chesmar Home in the highly sought after Canyon Lakes at Westheimer Lakes community. Upon entry, you'll be greeted by a High Ceiling Foyer leading to Designer Finishes and High-End Upgraded Lighting Fixtures. The Two Story Family Room boasts a Soaring Ceiling and a Wall of Windows, creating a bright and inviting atmosphere. The Primary Bathroom features Granite Countertops, Dual Vanities, Oversized Custom Walk-in Shower with a Rainfall Showerhead and a Large Closet. The Kitchen is equipped with Stainless Steel Appliances, Farmhouse Sink, 42" Cabinets, Granite Countertops and is open to the Family Room and Breakfast Areas. Upstairs boasts a Game Room and three additional Secondary Bedrooms. The back patio is the ultimate outdoor living space. Don't miss out on the opportunity to call this stunning property home.
Copyright notice - Data provided by HAR.com 2022 - All information provided should be independently verified.
House for rent
$2,600/mo
25611 Winford Estate Dr, Richmond, TX 77406
4beds
2,439sqft
Price may not include required fees and charges.
Singlefamily
Available now
-- Pets
Electric, ceiling fan
Electric dryer hookup laundry
2 Attached garage spaces parking
Natural gas
What's special
Designer finishesHigh ceiling foyerWall of windowsOutdoor living spaceStainless steel appliancesBack patioGranite countertops
- 21 days
- on Zillow |
- -- |
- -- |
Travel times
Looking to buy when your lease ends?
Consider a first-time homebuyer savings account designed to grow your down payment with up to a 6% match & 4.15% APY.
Facts & features
Interior
Bedrooms & bathrooms
- Bedrooms: 4
- Bathrooms: 3
- Full bathrooms: 2
- 1/2 bathrooms: 1
Heating
- Natural Gas
Cooling
- Electric, Ceiling Fan
Appliances
- Included: Dishwasher, Disposal, Dryer, Microwave, Oven, Range, Refrigerator, Washer
- Laundry: Electric Dryer Hookup, Gas Dryer Hookup, In Unit, Washer Hookup
Features
- Ceiling Fan(s), En-Suite Bath, Formal Entry/Foyer, High Ceilings, Primary Bed - 1st Floor, Walk-In Closet(s)
- Flooring: Carpet, Linoleum/Vinyl, Tile
Interior area
- Total interior livable area: 2,439 sqft
Video & virtual tour
Property
Parking
- Total spaces: 2
- Parking features: Attached, Covered
- Has attached garage: Yes
- Details: Contact manager
Features
- Stories: 2
- Exterior features: Architecture Style: Traditional, Attached, Back Yard, Electric Dryer Hookup, En-Suite Bath, Formal Entry/Foyer, Garage Door Opener, Gas Dryer Hookup, Heating: Gas, High Ceilings, Lot Features: Back Yard, Subdivided, Primary Bed - 1st Floor, Sprinkler System, Subdivided, Walk-In Closet(s), Washer Hookup, Window Coverings
Details
- Parcel number: 2256020040030901
Construction
Type & style
- Home type: SingleFamily
- Property subtype: SingleFamily
Condition
- Year built: 2007
Community & HOA
Location
- Region: Richmond
Financial & listing details
- Lease term: Long Term,12 Months
Price history
| Date | Event | Price |
|---|---|---|
| 6/7/2025 | Listed for rent | $2,600+52.9%$1/sqft |
Source: | ||
| 10/27/2021 | Sold | -- |
Source: Agent Provided | ||
| 9/27/2021 | Pending sale | $325,000$133/sqft |
Source: | ||
| 9/22/2021 | Listed for sale | $325,000+54.8%$133/sqft |
Source: | ||
| 9/30/2016 | Listing removed | $210,000$86/sqft |
Source: Champions Real Estate Group #77905401 | ||
![[object Object]](https://photos.zillowstatic.com/fp/61b179d8bf4d010e3dc51350225bd1f5-p_i.jpg)
