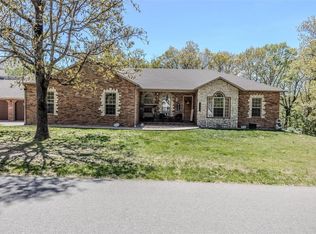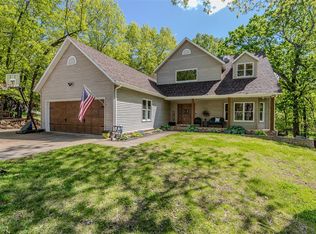For Rent 3,726 Sq Ft Home on 1.21 Acres with Pool Spacious 4-bedroom, 4-bath home offering 3,726 sq ft of living space. Enjoy your own in-ground pooland the best part, professional pool maintenance is included in rent. The home features a finished basement, modern finishes, and efficient geothermal heating and cooling. Sitting on 1.21 acres, it provides privacy while still being close to town.
This property is off market, which means it's not currently listed for sale or rent on Zillow. This may be different from what's available on other websites or public sources.

