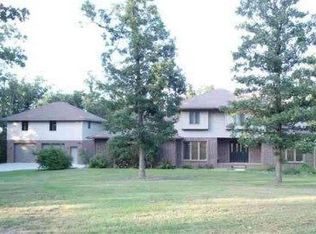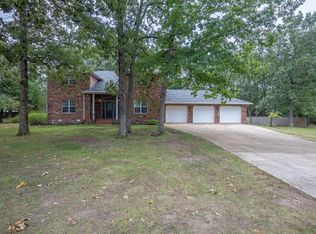Closed
Listing Provided by:
Merry Anne Rutledge 573-692-2424,
EXP Realty, LLC
Bought with: Zdefault Office
Price Unknown
25610 Open Ridge Ln, Lebanon, MO 65536
3beds
3,196sqft
Single Family Residence
Built in 1994
1.95 Acres Lot
$431,900 Zestimate®
$--/sqft
$2,668 Estimated rent
Home value
$431,900
$410,000 - $458,000
$2,668/mo
Zestimate® history
Loading...
Owner options
Explore your selling options
What's special
This stunning 3+ bed, 2.5 bath home is situated on a large corner lot in a sought after Lebanon neighborhood. The timeless appeal of the brick & vinyl construction draws you inside from the covered front porch & into the 2 story formal entryway which features an impressive staircase, formal living room to the right & large office or 4th bedroom to the left. The kitchen is a chef's dream with a center island, solid surface countertops, solid wood cabinets & all major appliances. Dining with friends/family is no problem with the eat in kitchen & formal dining room. Wrapping up the main floor is a 1/2 bath, laundry room, family room with fireplace & 2 story ceiling, & a sunroom. Upstairs are 2 large guest rooms, full bath, & the main suite with walk in shower, huge walk in closet & laundry hookups (also plumbed for a bathtub). Outside is pure entertainment with the private inground pool, mancave, 4th car garage space almost 2 acres of beautiful landscaping! SO MANY GREAT UPDATES too! Additional Rooms: Sun Room COOL: 14 SEER+
Zillow last checked: 8 hours ago
Listing updated: April 28, 2025 at 06:30pm
Listing Provided by:
Merry Anne Rutledge 573-692-2424,
EXP Realty, LLC
Bought with:
Default Zmember
Zdefault Office
Source: MARIS,MLS#: 23056800 Originating MLS: Lebanon Board of REALTORS
Originating MLS: Lebanon Board of REALTORS
Facts & features
Interior
Bedrooms & bathrooms
- Bedrooms: 3
- Bathrooms: 3
- Full bathrooms: 2
- 1/2 bathrooms: 1
- Main level bathrooms: 1
Heating
- Electric, Forced Air, Heat Pump
Cooling
- Ceiling Fan(s), Central Air, Electric
Appliances
- Included: Electric Water Heater, Dishwasher, Disposal, Microwave, Gas Range, Gas Oven, Refrigerator, Stainless Steel Appliance(s), Water Softener, Wine Cooler
- Laundry: 2nd Floor, Main Level
Features
- Bookcases, Open Floorplan, Vaulted Ceiling(s), Walk-In Closet(s), Breakfast Room, Kitchen Island, Custom Cabinetry, Eat-in Kitchen, Pantry, Solid Surface Countertop(s), Two Story Entrance Foyer, Entrance Foyer, Kitchen/Dining Room Combo, Separate Dining, Double Vanity, Shower
- Flooring: Carpet, Hardwood
- Doors: French Doors
- Windows: Insulated Windows, Tilt-In Windows, Window Treatments
- Basement: Crawl Space,None
- Number of fireplaces: 1
- Fireplace features: Family Room, Ventless
Interior area
- Total structure area: 3,196
- Total interior livable area: 3,196 sqft
- Finished area above ground: 3,196
- Finished area below ground: 0
Property
Parking
- Total spaces: 4
- Parking features: Attached, Detached, Garage, Garage Door Opener, Oversized, Storage, Workshop in Garage
- Attached garage spaces: 4
Features
- Levels: Two
- Patio & porch: Patio, Covered
- Has private pool: Yes
- Pool features: Private, In Ground
Lot
- Size: 1.95 Acres
- Dimensions: 240 x 340 IRR
- Features: Corner Lot
Details
- Additional structures: Pool House, Second Garage
- Parcel number: 132.004013001002.000
- Special conditions: Standard
Construction
Type & style
- Home type: SingleFamily
- Architectural style: Traditional,Other
- Property subtype: Single Family Residence
Materials
- Brick, Vinyl Siding
Condition
- Year built: 1994
Utilities & green energy
- Sewer: Septic Tank
- Water: Public
- Utilities for property: Natural Gas Available
Green energy
- Energy efficient items: HVAC
Community & neighborhood
Location
- Region: Lebanon
- Subdivision: Green Valley Ridge Estates
Other
Other facts
- Listing terms: Cash,Conventional,Other
- Ownership: Private
- Road surface type: Concrete
Price history
| Date | Event | Price |
|---|---|---|
| 11/28/2023 | Sold | -- |
Source: | ||
| 10/27/2023 | Pending sale | $399,000$125/sqft |
Source: | ||
| 9/25/2023 | Contingent | $399,000$125/sqft |
Source: | ||
| 9/20/2023 | Listed for sale | $399,000+40%$125/sqft |
Source: | ||
| 7/25/2019 | Sold | -- |
Source: | ||
Public tax history
| Year | Property taxes | Tax assessment |
|---|---|---|
| 2025 | $2,481 +11.7% | $43,340 +13.2% |
| 2024 | $2,221 -2.9% | $38,270 |
| 2023 | $2,287 +7.2% | $38,270 |
Find assessor info on the county website
Neighborhood: 65536
Nearby schools
GreatSchools rating
- NAJoe D. Esther Elementary SchoolGrades: PK-1Distance: 1.7 mi
- 7/10Lebanon Middle SchoolGrades: 6-8Distance: 4.9 mi
- 4/10Lebanon Sr. High SchoolGrades: 9-12Distance: 1.4 mi
Schools provided by the listing agent
- Elementary: Lebanon Riii
- Middle: Lebanon Middle School
- High: Lebanon Sr. High
Source: MARIS. This data may not be complete. We recommend contacting the local school district to confirm school assignments for this home.

