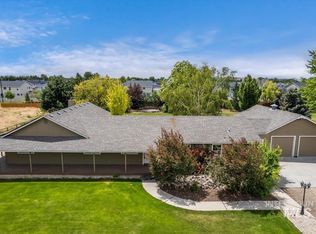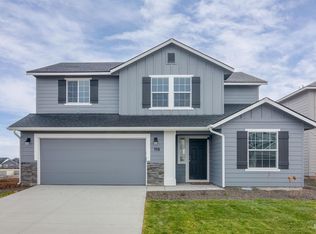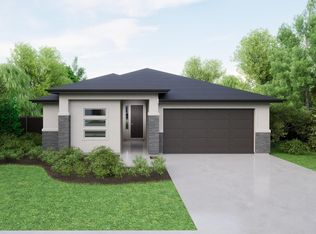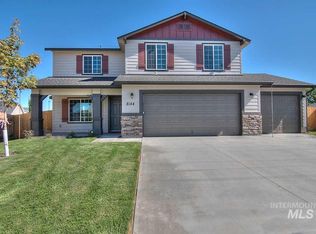Sold
Price Unknown
2561 N Linder Rd, Kuna, ID 83634
4beds
3baths
2,976sqft
Single Family Residence
Built in 1991
5 Acres Lot
$1,183,900 Zestimate®
$--/sqft
$2,682 Estimated rent
Home value
$1,183,900
$1.09M - $1.29M
$2,682/mo
Zestimate® history
Loading...
Owner options
Explore your selling options
What's special
“Unique fully-updated farmhouse on 5 acre parcel! Gorgeous mature landscaping. Preplat approved for optional development but cannot be split until final plat recording. Home built in the 40’s, moved to current location in the 70’s, extensive additions in the 90’s & beautiful full renovation in 2022. Home has 4 big bedrooms w/giant closets, 3 luxurious full tile baths, an amazing master suite w/large wet room, walk in closet, & secret room. Custom cabinets w/quartz countertops in the kitchen, bathrooms & mudroom. The cavernous great room has vaulted ceiling, floor to ceiling rock fireplace & lots of natural light. Yard has playhouse, sandbox, powered chicken coop&run, mature concord grapevine, greenhouse & a 1/3 acre empty patch that would be perfect for a shop or pool! Full covered wrap around porch. Solar generation covers all utility costs & backup power if grid is down. No CC&R’s or HOA. Don’t miss the LONG list of updates (incl. electrical & plumbing)! BTVAI. You won’t find another property like this!
Zillow last checked: 8 hours ago
Listing updated: March 29, 2024 at 12:13pm
Listed by:
Catherine Mckinnon 801-656-7255,
Silvercreek Realty Group
Bought with:
Eric Stans
Idaho Premier Properties
Source: IMLS,MLS#: 98900782
Facts & features
Interior
Bedrooms & bathrooms
- Bedrooms: 4
- Bathrooms: 3
- Main level bathrooms: 3
- Main level bedrooms: 4
Primary bedroom
- Level: Main
- Area: 198
- Dimensions: 11 x 18
Bedroom 2
- Level: Main
- Area: 154
- Dimensions: 11 x 14
Bedroom 3
- Level: Main
- Area: 154
- Dimensions: 11 x 14
Bedroom 4
- Level: Main
- Area: 154
- Dimensions: 11 x 14
Heating
- Electric
Cooling
- Central Air
Appliances
- Included: ENERGY STAR Qualified Water Heater, Dishwasher, Disposal, Microwave, Oven/Range Freestanding, Refrigerator
Features
- Bath-Master, Bed-Master Main Level, Formal Dining, Family Room, Great Room, Double Vanity, Walk-In Closet(s), Pantry, Kitchen Island, Quartz Counters, Wood/Butcher Block Counters, Number of Baths Main Level: 3
- Flooring: Tile, Carpet
- Has basement: No
- Has fireplace: Yes
- Fireplace features: Wood Burning Stove
Interior area
- Total structure area: 2,976
- Total interior livable area: 2,976 sqft
- Finished area above ground: 2,976
Property
Parking
- Total spaces: 2
- Parking features: Attached, RV Access/Parking
- Attached garage spaces: 2
Features
- Levels: One
- Patio & porch: Covered Patio/Deck
- Pool features: Private
- Has spa: Yes
- Spa features: Heated
- Has view: Yes
Lot
- Size: 5 Acres
- Dimensions: 1000ft x 240ft
- Features: 5 - 9.9 Acres, Garden, Horses, Irrigation Available, Views, Chickens, Corner Lot, Auto Sprinkler System, Full Sprinkler System, Pressurized Irrigation Sprinkler System, Irrigation Sprinkler System
Details
- Additional structures: Corral(s), Shed(s)
- Parcel number: S1314142375
- Zoning: R6
- Horses can be raised: Yes
Construction
Type & style
- Home type: SingleFamily
- Property subtype: Single Family Residence
Materials
- Foundation: Crawl Space
- Roof: Architectural Style
Condition
- Year built: 1991
Utilities & green energy
- Sewer: Septic Tank
- Water: Shared Well
Community & neighborhood
Location
- Region: Kuna
Other
Other facts
- Listing terms: Cash,Conventional
- Ownership: Fee Simple
Price history
Price history is unavailable.
Public tax history
| Year | Property taxes | Tax assessment |
|---|---|---|
| 2025 | $2,102 -22.8% | $691,000 -2.3% |
| 2024 | $2,724 +3.9% | $707,600 +3.2% |
| 2023 | $2,622 +4.6% | $685,900 +5.9% |
Find assessor info on the county website
Neighborhood: 83634
Nearby schools
GreatSchools rating
- 8/10Silver Trail Elementary SchoolGrades: PK-5Distance: 1.2 mi
- 3/10Kuna Middle SchoolGrades: 6-8Distance: 1.2 mi
- 2/10Kuna High SchoolGrades: 9-12Distance: 0.8 mi
Schools provided by the listing agent
- Elementary: Silver Trail
- Middle: Kuna
- High: Kuna
- District: Kuna School District #3
Source: IMLS. This data may not be complete. We recommend contacting the local school district to confirm school assignments for this home.



