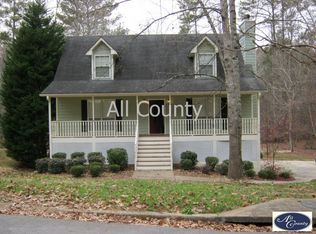If you want country in the suburb with everthing close by this is the place. Cozy 3 Bdrm/ 2 1/2 Bath with master on the main in quiet wooded neighborhood. Has dinning room and small kitchen eating area with view of the creek and wildlife. Fireplace in living room. Big two car garage 24' wide with work bench, storage area and two rooms on garge level with door to deck. Front porch with fans. Large fenced back yard with Butler Creek in back and has a play/ viewing deck with a small climbing wall and slide. Frequent deer visits and lots of different species of birds. Central A/C system replaced 2011 and roof 2010. Many upgrades to floors, kitchen, windows and more. Buyers agent paid 3% commission. NO HOA.. Contact George Johnson 770-639-0823
This property is off market, which means it's not currently listed for sale or rent on Zillow. This may be different from what's available on other websites or public sources.
