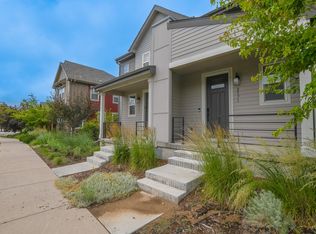Sold for $645,000 on 06/12/23
$645,000
2561 Iola Street, Aurora, CO 80010
4beds
2,418sqft
Townhouse
Built in 2017
2,828 Square Feet Lot
$619,200 Zestimate®
$267/sqft
$3,376 Estimated rent
Home value
$619,200
$588,000 - $650,000
$3,376/mo
Zestimate® history
Loading...
Owner options
Explore your selling options
What's special
Look no further! This move-in ready home welcomes you immediately with your own Willy Wonka Washroom conveniently upon entry. Located in the prominent Central Park community, this beautiful open floor plan with southern exposure is a naturally lit entertainers dream. The open contemporary design of the lower level allows you to be in the center of the action no matter which room you're in. This home has many upgrades throughout, custom light fixtures, granite counter tops, all stainless appliances, wrought iron and walnut stair rails, spacious fully upgraded master suite and oversized bathroom with walk in shower and separate tub. Recently finished basement provides additional spacious rec room with dry bar, bedroom, and full bathroom. The Murphy bed in basement will be staying as well. Outside you can enjoy the custom stamped concrete patio and pergola. Garage has 220v conveniently installed and is EV ready. Within walking distance to shopping including Stanley Market, restaurants, several rec centers and pools including the F15 pool, schools, the Buff Lake Nature Center and outdoor space, Central Park Bluff Lake is the ideal Colorado community. This home features too many upgrades to list them all. The only thing missing is a happy new owner! Come in and see it for yourself before it's gone!
Zillow last checked: 8 hours ago
Listing updated: June 13, 2023 at 10:26am
Listed by:
Jordan Soudani 720-810-3854 jordan@soudaniproperties.com,
Jordan Soudani
Bought with:
Allison Nuanes, 100070732
Porchlight Real Estate Group
Source: REcolorado,MLS#: 5572511
Facts & features
Interior
Bedrooms & bathrooms
- Bedrooms: 4
- Bathrooms: 4
- Full bathrooms: 1
- 3/4 bathrooms: 2
- 1/2 bathrooms: 1
- Main level bathrooms: 1
Bedroom
- Level: Upper
Bedroom
- Level: Upper
Bedroom
- Level: Upper
Bedroom
- Level: Basement
Bathroom
- Level: Main
Bathroom
- Level: Upper
Bathroom
- Level: Upper
Bathroom
- Level: Basement
Heating
- Forced Air
Cooling
- Central Air
Appliances
- Included: Cooktop, Dishwasher, Disposal, Dryer, Microwave, Oven, Range, Refrigerator, Washer
Features
- Five Piece Bath, Granite Counters, High Ceilings, High Speed Internet
- Flooring: Carpet, Wood
- Basement: Bath/Stubbed,Finished,Full,Unfinished
Interior area
- Total structure area: 2,418
- Total interior livable area: 2,418 sqft
- Finished area above ground: 1,717
- Finished area below ground: 628
Property
Parking
- Total spaces: 2
- Parking features: Shared Driveway
- Attached garage spaces: 2
- Has uncovered spaces: Yes
Features
- Levels: Two
- Stories: 2
- Patio & porch: Covered, Patio
- Fencing: Full
- Has view: Yes
- View description: City
Lot
- Size: 2,828 sqft
- Features: Sprinklers In Front, Sprinklers In Rear
Details
- Parcel number: R0189616
- Special conditions: Standard
Construction
Type & style
- Home type: Townhouse
- Property subtype: Townhouse
- Attached to another structure: Yes
Materials
- Frame
- Foundation: Slab
- Roof: Composition
Condition
- Year built: 2017
Details
- Builder name: KB Home
Utilities & green energy
- Electric: 110V, 220 Volts, 220 Volts in Garage
- Sewer: Public Sewer
- Water: Public
- Utilities for property: Cable Available, Electricity Connected, Internet Access (Wired), Phone Connected
Community & neighborhood
Security
- Security features: Carbon Monoxide Detector(s), Smoke Detector(s)
Location
- Region: Aurora
- Subdivision: Stapleton Aurora
HOA & financial
HOA
- Has HOA: Yes
- HOA fee: $43 monthly
- Amenities included: Pool
- Services included: Maintenance Grounds, Snow Removal
- Association name: MCA
- Association phone: 303-388-0724
Other
Other facts
- Listing terms: Cash,Conventional,FHA,Other,VA Loan
- Ownership: Individual
- Road surface type: Paved
Price history
| Date | Event | Price |
|---|---|---|
| 6/12/2023 | Sold | $645,000+37.2%$267/sqft |
Source: | ||
| 2/5/2020 | Sold | $470,000+8%$194/sqft |
Source: Public Record | ||
| 11/14/2017 | Sold | $435,000$180/sqft |
Source: Public Record | ||
Public tax history
| Year | Property taxes | Tax assessment |
|---|---|---|
| 2025 | $7,824 -0.8% | $45,130 -8.6% |
| 2024 | $7,889 +31.4% | $49,380 -4.6% |
| 2023 | $6,006 -3.1% | $51,750 +51.1% |
Find assessor info on the county website
Neighborhood: North Aurora
Nearby schools
GreatSchools rating
- 4/10Aurora Central High SchoolGrades: PK-12Distance: 1.7 mi
- 4/10North Middle School Health Sciences And TechnologyGrades: 6-8Distance: 1 mi
- 5/10Rocky Mountain Prep - Fletcher CampusGrades: PK-5Distance: 0.1 mi
Schools provided by the listing agent
- Elementary: Fletcher
- Middle: North
- High: Aurora Central
- District: Adams-Arapahoe 28J
Source: REcolorado. This data may not be complete. We recommend contacting the local school district to confirm school assignments for this home.
Get a cash offer in 3 minutes
Find out how much your home could sell for in as little as 3 minutes with a no-obligation cash offer.
Estimated market value
$619,200
Get a cash offer in 3 minutes
Find out how much your home could sell for in as little as 3 minutes with a no-obligation cash offer.
Estimated market value
$619,200
