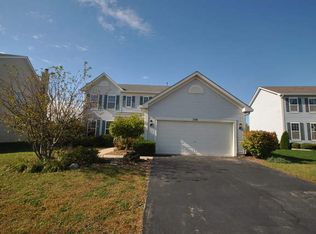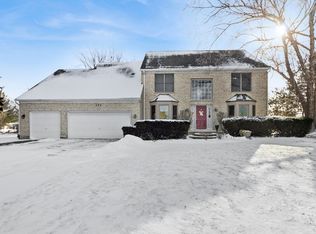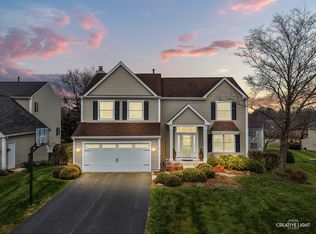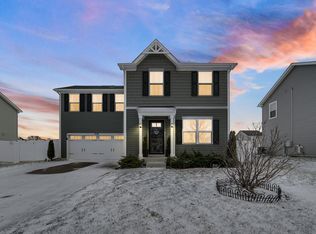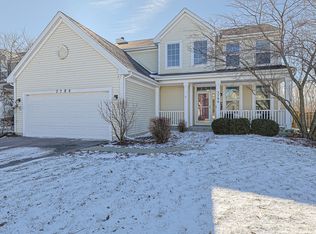Tucked into a rare and remarkable setting, this beautiful home sits quietly against a backdrop of mature woods, offering peaceful views of nature in every season. Though it feels wonderfully secluded, the location is just moments from I 90, making trips to O'Hare, Downtown Chicago, and countless conveniences incredibly easy. Before you even step inside, the home's timeless architectural touches accented with brick create a warm, classic exterior presence that sets the tone for what's to come. You're Sure To Appreciate the warm neutral decor and an open, flowing floorplan that immediately feels inviting. Hardwood flooring and 9 foot ceilings with beautiful upgraded light fixtures, enhance the sense of space, while transom windows usher in abundant natural light, giving the main level its bright, airy character. The family room serves as the heart of the home, anchored by a striking stone fireplace that adds both comfort and visual appeal. Just beyond, the beautifully updated chef's kitchen blends style and function with high end stainless steel appliances, 42 inch remodeled cabinetry, a new tile backsplash, and a new oversized solid surface island perfect for casual meals or lively gatherings. A sliding glass door leads to the covered deck-an entertainment sized outdoor haven overlooking the tranquil wooded backdrop. Completing the main level is an updated powder room plus a private main level office-quietly positioned to overlook the trees-offering the ideal balance of openness and privacy. Upstairs, the thoughtful layout continues with A centrally located hall bathroom serving three generously sized bedrooms, while a roomy versatile loft area provides endless possibilities: a playroom, media lounge, creative studio, or fitness space... The primary suite is a true retreat, defined by a soaring cathedral ceiling, double walk in closets, and a stunning remodeled bathroom featuring an oversized walk in glass door shower with amazing custom tile work. A spacious second level laundry and utility room with counters and cabinetry adds everyday convenience. The lookout lower level expands the home even further, offering a recreation room, additional family room, a comfortable bedroom, and a beautiful newer full bathroom with a walk in shower perfect for in-law or multi-generational living! Finally, the 3 car attached garage provides abundant storage and now features a brand new professionally epoxied floor-clean, durable, and ready for everything from vehicles to gear. The property is also part of a sought after subdivision where life extends beyond your front door, offering a welcoming clubhouse, sparkling pool, playground, and well kept sports courts for recreation and connection. Blending natural beauty, thoughtful updates, community amenities, excellent schools and with almost 4000 square feet of living space, this is all the home you'll ever want or need.
Active
$524,900
2561 Hennig Rd, Hampshire, IL 60140
5beds
2,930sqft
Est.:
Single Family Residence
Built in 2007
8,276.4 Square Feet Lot
$-- Zestimate®
$179/sqft
$62/mo HOA
What's special
Rare and remarkable settingOpen flowing floorplanWarm classic exterior presenceUpdated powder roomWarm neutral decorBeautiful upgraded light fixturesHardwood flooring
- 12 days |
- 1,386 |
- 61 |
Zillow last checked: 8 hours ago
Listing updated: January 13, 2026 at 10:06pm
Listing courtesy of:
Peter Ceithaml, ABR,CSC,GRI 847-309-2487,
Coldwell Banker Realty
Source: MRED as distributed by MLS GRID,MLS#: 12533879
Tour with a local agent
Facts & features
Interior
Bedrooms & bathrooms
- Bedrooms: 5
- Bathrooms: 4
- Full bathrooms: 3
- 1/2 bathrooms: 1
Rooms
- Room types: Office, Loft, Recreation Room, Bedroom 5, Family Room
Primary bedroom
- Features: Flooring (Carpet), Window Treatments (Blinds), Bathroom (Full, Whirlpool & Sep Shwr)
- Level: Second
- Area: 280 Square Feet
- Dimensions: 20X14
Bedroom 2
- Features: Flooring (Carpet), Window Treatments (Blinds)
- Level: Second
- Area: 196 Square Feet
- Dimensions: 14X14
Bedroom 3
- Features: Flooring (Carpet), Window Treatments (Blinds)
- Level: Second
- Area: 196 Square Feet
- Dimensions: 14X14
Bedroom 4
- Features: Flooring (Carpet), Window Treatments (Blinds)
- Level: Second
- Area: 168 Square Feet
- Dimensions: 14X12
Bedroom 5
- Features: Flooring (Other)
- Level: Basement
- Area: 160 Square Feet
- Dimensions: 16X10
Dining room
- Features: Flooring (Hardwood), Window Treatments (Blinds)
- Level: Main
- Area: 150 Square Feet
- Dimensions: 15X10
Family room
- Features: Flooring (Hardwood), Window Treatments (Blinds)
- Level: Main
- Area: 238 Square Feet
- Dimensions: 17X14
Other
- Features: Flooring (Other)
- Level: Basement
- Area: 260 Square Feet
- Dimensions: 20X13
Kitchen
- Features: Kitchen (Island, Pantry-Closet), Flooring (Ceramic Tile)
- Level: Main
- Area: 238 Square Feet
- Dimensions: 17X14
Laundry
- Features: Flooring (Vinyl)
- Level: Second
- Area: 70 Square Feet
- Dimensions: 10X07
Living room
- Features: Flooring (Hardwood), Window Treatments (Blinds)
- Level: Main
- Area: 210 Square Feet
- Dimensions: 14X15
Loft
- Features: Flooring (Carpet), Window Treatments (Blinds)
- Level: Second
- Area: 306 Square Feet
- Dimensions: 18X17
Office
- Features: Flooring (Wood Laminate)
- Level: Main
- Area: 132 Square Feet
- Dimensions: 12X11
Recreation room
- Features: Flooring (Other)
- Level: Basement
- Area: 325 Square Feet
- Dimensions: 25X13
Heating
- Natural Gas, Forced Air
Cooling
- Central Air
Appliances
- Included: Microwave, Dishwasher, High End Refrigerator, Washer, Dryer, Disposal, Stainless Steel Appliance(s), Cooktop, Oven
- Laundry: Upper Level, Gas Dryer Hookup
Features
- Cathedral Ceiling(s), Dry Bar, In-Law Floorplan, Walk-In Closet(s), High Ceilings, Open Floorplan
- Flooring: Hardwood
- Basement: Partially Finished,Full,Daylight
- Attic: Unfinished
- Number of fireplaces: 1
- Fireplace features: Wood Burning, Gas Log, Gas Starter, Family Room
Interior area
- Total structure area: 4,081
- Total interior livable area: 2,930 sqft
- Finished area below ground: 1,151
Property
Parking
- Total spaces: 3
- Parking features: Asphalt, Garage Door Opener, Yes, Garage Owned, Attached, Garage
- Attached garage spaces: 3
- Has uncovered spaces: Yes
Accessibility
- Accessibility features: No Disability Access
Features
- Stories: 2
- Patio & porch: Deck
- Fencing: Fenced
Lot
- Size: 8,276.4 Square Feet
- Dimensions: 64X117X84X115
- Features: Wooded, Backs to Trees/Woods
Details
- Parcel number: 0207301008
- Special conditions: None
Construction
Type & style
- Home type: SingleFamily
- Property subtype: Single Family Residence
Materials
- Vinyl Siding, Brick
- Foundation: Concrete Perimeter
- Roof: Asphalt
Condition
- New construction: No
- Year built: 2007
Utilities & green energy
- Electric: Circuit Breakers, 200+ Amp Service
- Sewer: Public Sewer
- Water: Public
Community & HOA
Community
- Features: Clubhouse, Park, Pool, Sidewalks, Street Lights, Street Paved
- Subdivision: Lakewood Crossing
HOA
- Has HOA: Yes
- Services included: Clubhouse, Pool
- HOA fee: $186 quarterly
Location
- Region: Hampshire
Financial & listing details
- Price per square foot: $179/sqft
- Tax assessed value: $367,203
- Annual tax amount: $9,893
- Date on market: 1/8/2026
- Ownership: Fee Simple w/ HO Assn.
Estimated market value
Not available
Estimated sales range
Not available
Not available
Price history
Price history
| Date | Event | Price |
|---|---|---|
| 1/8/2026 | Listed for sale | $524,900+47.9%$179/sqft |
Source: | ||
| 2/1/2024 | Sold | $355,000-9.9%$121/sqft |
Source: | ||
| 1/23/2024 | Pending sale | $394,000$134/sqft |
Source: | ||
| 12/7/2023 | Contingent | $394,000$134/sqft |
Source: | ||
| 11/3/2023 | Price change | $394,000-1.3%$134/sqft |
Source: | ||
Public tax history
Public tax history
| Year | Property taxes | Tax assessment |
|---|---|---|
| 2024 | $9,894 +1.8% | $122,401 +10.6% |
| 2023 | $9,721 +2.1% | $110,690 +8.5% |
| 2022 | $9,524 +3.4% | $102,056 +6.3% |
Find assessor info on the county website
BuyAbility℠ payment
Est. payment
$3,722/mo
Principal & interest
$2536
Property taxes
$940
Other costs
$246
Climate risks
Neighborhood: 60140
Nearby schools
GreatSchools rating
- 9/10Leggee Elementary SchoolGrades: K-5Distance: 2.4 mi
- 6/10Heineman Middle SchoolGrades: 6-8Distance: 5.4 mi
- 9/10Huntley High SchoolGrades: 9-12Distance: 2.2 mi
Schools provided by the listing agent
- High: Huntley High School
- District: 158
Source: MRED as distributed by MLS GRID. This data may not be complete. We recommend contacting the local school district to confirm school assignments for this home.
- Loading
- Loading
