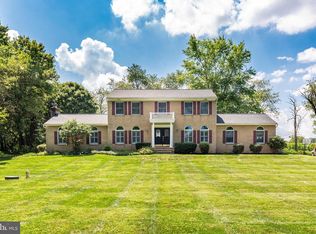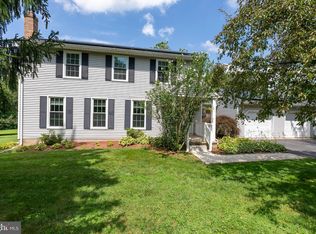Sold for $585,000
$585,000
2561 Coon Club Rd, Westminster, MD 21157
4beds
2,270sqft
Single Family Residence
Built in 1979
1.18 Acres Lot
$602,400 Zestimate®
$258/sqft
$3,060 Estimated rent
Home value
$602,400
Estimated sales range
Not available
$3,060/mo
Zestimate® history
Loading...
Owner options
Explore your selling options
What's special
Welcome to 2561 Coon Club Road — an impeccably updated brick front home nestled on a beautiful one acre lot. This property offers modern and timeless charm, starting with a welcoming front porch, newly paved driveway that leads to a generous two car garage. Step inside to an open floor plan with seamless luxury vinyl plank floors spanning the main level. The fully updated kitchen boasts quartz countertops, stainless steel appliances, a large center island and a breakfast area with a built in breakfast bar that leads out to a new concrete stamped patio, great for entertaining. The adjacent light filled dining room features a cozy wood burning fireplace insert surrounded by beautiful brick with a live edge wood mantel. The family room features a pellet stove with a beautiful brick wall with a beautiful rustic wood mantel, a large bay window and a slider leading to the back cozy porch. Laundry room and powder room on the main level off the kitchen and garage for easy access. Upstairs you'll find generously sized bedrooms, all new carpet, linen closet and a hall bath with double vanities, subway tile shower with tub and stylish tile floors. The primary bedroom features a walk in closet with a full bath with walk in shower, featuring subway tile and tile floors. Fully finished basement add flexibility with walk out steps, cozy new carpet, a half bath that can be converted to full bath, there is even a rough in chimney for a potential wood or pellet stove. New HVAC, new roof, hot water heater, washer and dryer, window and so much more!! Plus, this home features generator hook up that will make you ready for any power outages, just add the generator. This move in ready gem is a must see!
Zillow last checked: 8 hours ago
Listing updated: September 03, 2025 at 03:16am
Listed by:
Trina Grimm 443-340-4357,
Monument Sotheby's International Realty
Bought with:
Tony Zowd, 602313
Coldwell Banker Realty
Source: Bright MLS,MLS#: MDCR2028736
Facts & features
Interior
Bedrooms & bathrooms
- Bedrooms: 4
- Bathrooms: 4
- Full bathrooms: 2
- 1/2 bathrooms: 2
- Main level bathrooms: 1
Primary bedroom
- Features: Ceiling Fan(s), Walk-In Closet(s), Flooring - Carpet
- Level: Upper
- Area: 165 Square Feet
- Dimensions: 15 x 11
Bedroom 2
- Features: Ceiling Fan(s), Walk-In Closet(s), Flooring - Carpet
- Level: Upper
- Area: 120 Square Feet
- Dimensions: 12 x 10
Bedroom 3
- Features: Ceiling Fan(s), Flooring - Carpet
- Level: Upper
- Area: 90 Square Feet
- Dimensions: 10 x 9
Bedroom 4
- Features: Ceiling Fan(s), Flooring - Carpet
- Level: Upper
- Area: 90 Square Feet
- Dimensions: 10 x 9
Primary bathroom
- Features: Bathroom - Walk-In Shower, Flooring - Ceramic Tile
- Level: Upper
- Area: 35 Square Feet
- Dimensions: 7 x 5
Bathroom 1
- Features: Double Sink, Flooring - Ceramic Tile, Bathroom - Tub Shower
- Level: Upper
- Area: 88 Square Feet
- Dimensions: 11 x 8
Basement
- Features: Basement - Finished, Flooring - Carpet
- Level: Lower
- Area: 750 Square Feet
- Dimensions: 30 x 25
Breakfast room
- Features: Breakfast Bar
- Level: Main
- Area: 90 Square Feet
- Dimensions: 10 x 9
Dining room
- Features: Wood Stove, Flooring - Luxury Vinyl Plank, Ceiling Fan(s)
- Level: Main
- Area: 405 Square Feet
- Dimensions: 27 x 15
Half bath
- Features: Flooring - Luxury Vinyl Plank
- Level: Lower
Kitchen
- Features: Countertop(s) - Quartz, Kitchen Island, Flooring - Luxury Vinyl Plank, Lighting - Pendants, Pantry
- Level: Main
- Area: 176 Square Feet
- Dimensions: 16 x 11
Living room
- Features: Fireplace - Other, Ceiling Fan(s)
- Level: Main
- Area: 260 Square Feet
- Dimensions: 20 x 13
Heating
- Heat Pump, Electric
Cooling
- Central Air, Electric
Appliances
- Included: Microwave, Dryer, Refrigerator, Washer, Stainless Steel Appliance(s), Oven/Range - Electric, Water Treat System, Electric Water Heater
- Laundry: Main Level
Features
- Open Floorplan, Kitchen Island, Pantry, Recessed Lighting, Walk-In Closet(s), Bar, Upgraded Countertops, Breakfast Area, Ceiling Fan(s), Primary Bath(s)
- Flooring: Luxury Vinyl, Carpet
- Basement: Finished,Sump Pump,Walk-Out Access
- Number of fireplaces: 2
- Fireplace features: Brick, Wood Burning, Mantel(s), Insert, Wood Burning Stove, Pellet Stove
Interior area
- Total structure area: 3,227
- Total interior livable area: 2,270 sqft
- Finished area above ground: 2,270
- Finished area below ground: 0
Property
Parking
- Total spaces: 2
- Parking features: Garage Faces Front, Asphalt, Driveway, Secured, Attached, Off Street
- Attached garage spaces: 2
- Has uncovered spaces: Yes
Accessibility
- Accessibility features: None
Features
- Levels: Three
- Stories: 3
- Exterior features: Sidewalks
- Pool features: None
Lot
- Size: 1.18 Acres
Details
- Additional structures: Above Grade, Below Grade
- Parcel number: 0708025355
- Zoning: R-400
- Special conditions: Standard
Construction
Type & style
- Home type: SingleFamily
- Architectural style: Traditional
- Property subtype: Single Family Residence
Materials
- Brick
- Foundation: Block
- Roof: Architectural Shingle
Condition
- Very Good
- New construction: No
- Year built: 1979
Utilities & green energy
- Sewer: On Site Septic
- Water: Well
- Utilities for property: Cable Connected
Community & neighborhood
Location
- Region: Westminster
- Subdivision: Aspen Run
Other
Other facts
- Listing agreement: Exclusive Right To Sell
- Listing terms: Cash,Conventional,FHA,USDA Loan,VA Loan
- Ownership: Fee Simple
Price history
| Date | Event | Price |
|---|---|---|
| 9/2/2025 | Sold | $585,000+1.7%$258/sqft |
Source: | ||
| 8/11/2025 | Pending sale | $575,000$253/sqft |
Source: | ||
| 8/8/2025 | Listed for sale | $575,000+187.5%$253/sqft |
Source: | ||
| 3/2/2021 | Sold | $200,000$88/sqft |
Source: Public Record Report a problem | ||
Public tax history
| Year | Property taxes | Tax assessment |
|---|---|---|
| 2025 | $4,795 +3.8% | $432,700 +5.9% |
| 2024 | $4,618 +6.2% | $408,700 +6.2% |
| 2023 | $4,347 +6.7% | $384,700 +6.7% |
Find assessor info on the county website
Neighborhood: 21157
Nearby schools
GreatSchools rating
- 7/10Hampstead Elementary SchoolGrades: PK-5Distance: 2.6 mi
- 7/10Shiloh Middle SchoolGrades: 6-8Distance: 2.5 mi
- 8/10Manchester Valley High SchoolGrades: 9-12Distance: 5 mi
Schools provided by the listing agent
- District: Carroll County Public Schools
Source: Bright MLS. This data may not be complete. We recommend contacting the local school district to confirm school assignments for this home.
Get a cash offer in 3 minutes
Find out how much your home could sell for in as little as 3 minutes with a no-obligation cash offer.
Estimated market value$602,400
Get a cash offer in 3 minutes
Find out how much your home could sell for in as little as 3 minutes with a no-obligation cash offer.
Estimated market value
$602,400

