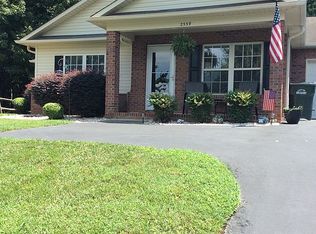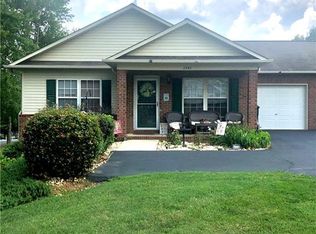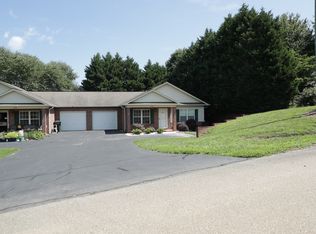Closed
$217,000
2561 26th Ave NE, Hickory, NC 28601
3beds
1,190sqft
Townhouse
Built in 2000
0.05 Acres Lot
$221,500 Zestimate®
$182/sqft
$1,632 Estimated rent
Home value
$221,500
$199,000 - $248,000
$1,632/mo
Zestimate® history
Loading...
Owner options
Explore your selling options
What's special
Welcome to this lovely townhome in the Needlestone community! This one-level living space features three bedrooms and two bathrooms. Step inside and discover a comfortable Living Room complete with a gas fireplace, perfect for cozy evenings. The Kitchen offers ample countertop and cabinet space, along with a convenient Dining area. The spacious Primary Bedroom includes an en-suite Bath with double vanity sinks, plenty of storage, and a walk-in shower. Two additional bedrooms share a full bathroom with a tub/shower combination. For added convenience, a Utility Room is located within the single-car Garage, providing extra storage. Enjoy the outdoors on the welcoming front porch or the relaxing back patio, ideal for taking in the beautiful weather. With a freshly painted interior (May 2025), a 2023 HVAC system, and a 2020 electric water heater, this townhome could be the perfect place to call home, whether you're a first-time buyer or looking for your final residence.
Zillow last checked: 8 hours ago
Listing updated: July 09, 2025 at 01:11pm
Listing Provided by:
Joan Everett joan@joaneverett.com,
The Joan Killian Everett Company, LLC,
Michelle Impagliazzo,
The Joan Killian Everett Company, LLC
Bought with:
Crystal White
True North Realty
Source: Canopy MLS as distributed by MLS GRID,MLS#: 4264661
Facts & features
Interior
Bedrooms & bathrooms
- Bedrooms: 3
- Bathrooms: 2
- Full bathrooms: 2
- Main level bedrooms: 3
Primary bedroom
- Level: Main
Bedroom s
- Level: Main
Bedroom s
- Level: Main
Bathroom full
- Level: Main
Bathroom full
- Level: Main
Great room
- Features: Ceiling Fan(s)
- Level: Main
Kitchen
- Level: Main
Heating
- Heat Pump
Cooling
- Central Air
Appliances
- Included: Dishwasher, Electric Oven, Electric Range, Electric Water Heater, Microwave, Refrigerator
- Laundry: In Hall, Laundry Closet, Main Level
Features
- Built-in Features
- Flooring: Bamboo, Carpet, Vinyl
- Has basement: No
- Fireplace features: Gas Log, Great Room
Interior area
- Total structure area: 1,190
- Total interior livable area: 1,190 sqft
- Finished area above ground: 1,190
- Finished area below ground: 0
Property
Parking
- Total spaces: 1
- Parking features: Attached Garage, Garage on Main Level
- Attached garage spaces: 1
Accessibility
- Accessibility features: Bath Grab Bars
Features
- Levels: One
- Stories: 1
- Entry location: Main
- Patio & porch: Front Porch, Patio, Rear Porch
- Exterior features: Lawn Maintenance
Lot
- Size: 0.05 Acres
- Features: Cleared, Level
Details
- Parcel number: 372418303696
- Zoning: R-2
- Special conditions: Standard
Construction
Type & style
- Home type: Townhouse
- Architectural style: Traditional
- Property subtype: Townhouse
Materials
- Brick Partial, Vinyl
- Foundation: Slab
- Roof: Other - See Remarks
Condition
- New construction: No
- Year built: 2000
Utilities & green energy
- Sewer: Public Sewer
- Water: City
- Utilities for property: Cable Available
Community & neighborhood
Community
- Community features: Other
Location
- Region: Hickory
- Subdivision: Needlestone
HOA & financial
HOA
- Has HOA: Yes
- HOA fee: $150 monthly
- Association name: David Huffman
- Association phone: 828-850-5757
Other
Other facts
- Listing terms: Cash,Conventional,FHA,VA Loan
- Road surface type: Asphalt, Paved
Price history
| Date | Event | Price |
|---|---|---|
| 7/9/2025 | Sold | $217,000-9.5%$182/sqft |
Source: | ||
| 5/30/2025 | Listed for sale | $239,900+105%$202/sqft |
Source: | ||
| 4/11/2007 | Sold | $117,000$98/sqft |
Source: Public Record | ||
Public tax history
| Year | Property taxes | Tax assessment |
|---|---|---|
| 2025 | $1,611 +0.6% | $187,700 |
| 2024 | $1,602 | $187,700 |
| 2023 | $1,602 +0.6% | $187,700 +41.8% |
Find assessor info on the county website
Neighborhood: St. Stephens
Nearby schools
GreatSchools rating
- 7/10Clyde Campbell Elementary SchoolGrades: PK-6Distance: 1 mi
- 4/10Harry M Arndt MiddleGrades: 7-8Distance: 1.1 mi
- 6/10Saint Stephens HighGrades: PK,9-12Distance: 0.9 mi
Schools provided by the listing agent
- Elementary: Clyde Campbell
- Middle: Arndt
- High: St. Stephens
Source: Canopy MLS as distributed by MLS GRID. This data may not be complete. We recommend contacting the local school district to confirm school assignments for this home.

Get pre-qualified for a loan
At Zillow Home Loans, we can pre-qualify you in as little as 5 minutes with no impact to your credit score.An equal housing lender. NMLS #10287.
Sell for more on Zillow
Get a free Zillow Showcase℠ listing and you could sell for .
$221,500
2% more+ $4,430
With Zillow Showcase(estimated)
$225,930

