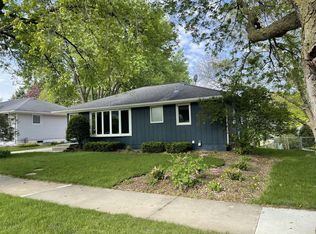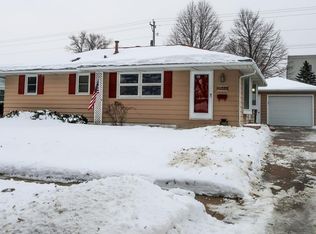Closed
$275,000
2561 11th Ave NW, Rochester, MN 55901
4beds
2,282sqft
Single Family Residence
Built in 1962
7,840.8 Square Feet Lot
$302,700 Zestimate®
$121/sqft
$3,399 Estimated rent
Home value
$302,700
$285,000 - $321,000
$3,399/mo
Zestimate® history
Loading...
Owner options
Explore your selling options
What's special
Move-in ready ranch-style home in the sought-after Elton Hills area! This 4-bedroom, 2-bath home features beautiful hardwood floors, a spacious and brightly lit living room, and a kitchen with stainless steel appliances, white cabinetry, and an eat-in dining area. Three bedrooms and a full bath are conveniently located on the main floor, while the lower level offers a cozy family room, an additional full bath, and a fourth bedroom. Enjoy outdoor living with a spacious deck, patio, and a partially fenced yard surrounded by mature trees. A fantastic location with easy access to everything—don’t miss this opportunity!
Zillow last checked: 8 hours ago
Listing updated: May 06, 2025 at 01:31am
Listed by:
Robin Gwaltney 507-259-4926,
Re/Max Results
Bought with:
Stephen Roberts
Property Brokers of Minnesota
Source: NorthstarMLS as distributed by MLS GRID,MLS#: 6654850
Facts & features
Interior
Bedrooms & bathrooms
- Bedrooms: 4
- Bathrooms: 2
- Full bathrooms: 2
Bedroom 1
- Level: Main
Bedroom 2
- Level: Main
Bedroom 3
- Level: Main
Bedroom 4
- Level: Lower
Dining room
- Level: Main
Family room
- Level: Lower
Kitchen
- Level: Main
Laundry
- Level: Lower
Living room
- Level: Main
Heating
- Forced Air
Cooling
- Central Air
Appliances
- Included: Dishwasher, Disposal, Dryer, Exhaust Fan, Microwave, Range, Refrigerator, Washer, Water Softener Rented
Features
- Basement: Block,Egress Window(s),Finished,Full
Interior area
- Total structure area: 2,282
- Total interior livable area: 2,282 sqft
- Finished area above ground: 1,141
- Finished area below ground: 941
Property
Parking
- Total spaces: 1
- Parking features: Detached, Concrete
- Garage spaces: 1
Accessibility
- Accessibility features: Grab Bars In Bathroom
Features
- Levels: One
- Stories: 1
- Patio & porch: Deck
- Fencing: Chain Link,Full
Lot
- Size: 7,840 sqft
- Dimensions: 60' x 128'
- Features: Near Public Transit
Details
- Foundation area: 1141
- Parcel number: 742244006981
- Zoning description: Residential-Single Family
Construction
Type & style
- Home type: SingleFamily
- Property subtype: Single Family Residence
Materials
- Vinyl Siding
- Roof: Asphalt
Condition
- Age of Property: 63
- New construction: No
- Year built: 1962
Utilities & green energy
- Gas: Natural Gas
- Sewer: City Sewer/Connected
- Water: City Water/Connected
Community & neighborhood
Location
- Region: Rochester
- Subdivision: Elton Hills
HOA & financial
HOA
- Has HOA: No
Price history
| Date | Event | Price |
|---|---|---|
| 2/28/2025 | Sold | $275,000+1.9%$121/sqft |
Source: | ||
| 2/3/2025 | Pending sale | $269,900$118/sqft |
Source: | ||
| 1/30/2025 | Listed for sale | $269,900+54.2%$118/sqft |
Source: | ||
| 6/30/2016 | Sold | $175,000+0.1%$77/sqft |
Source: | ||
| 5/23/2016 | Pending sale | $174,900$77/sqft |
Source: Elcor Realty of Rochester, Inc. #4070559 Report a problem | ||
Public tax history
| Year | Property taxes | Tax assessment |
|---|---|---|
| 2025 | $3,266 +14.4% | $238,200 +3.9% |
| 2024 | $2,854 | $229,200 +2.1% |
| 2023 | -- | $224,400 +1.9% |
Find assessor info on the county website
Neighborhood: Elton Hills
Nearby schools
GreatSchools rating
- 3/10Elton Hills Elementary SchoolGrades: PK-5Distance: 0.3 mi
- 5/10John Adams Middle SchoolGrades: 6-8Distance: 0.5 mi
- 5/10John Marshall Senior High SchoolGrades: 8-12Distance: 1.2 mi
Schools provided by the listing agent
- Elementary: Elton Hills
- Middle: John Adams
- High: John Marshall
Source: NorthstarMLS as distributed by MLS GRID. This data may not be complete. We recommend contacting the local school district to confirm school assignments for this home.
Get a cash offer in 3 minutes
Find out how much your home could sell for in as little as 3 minutes with a no-obligation cash offer.
Estimated market value$302,700
Get a cash offer in 3 minutes
Find out how much your home could sell for in as little as 3 minutes with a no-obligation cash offer.
Estimated market value
$302,700

