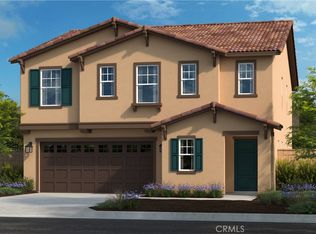Sold for $521,000 on 09/12/25
$521,000
25608 Ranch House Rd, Homeland, CA 92548
4beds
2,095sqft
Single Family Residence
Built in 2025
-- sqft lot
$517,400 Zestimate®
$249/sqft
$3,222 Estimated rent
Home value
$517,400
$471,000 - $569,000
$3,222/mo
Zestimate® history
Loading...
Owner options
Explore your selling options
What's special
We make it easy to view our move-in ready homes with self-guided tours! Ask your sales counselor for more information, so you can see this stunning, two-story home, which showcases water-efficient front yard landscaping. Inside, discover an open floor plan with 9-ft. ceiling and luxury vinyl plank flooring. The kitchen boasts a walk-in pantry, island, Shaker-style cabinets, quartz countertops and Whirlpool® appliances. Upstairs, a loft provides space for a home office or play area. Unwind in the primary bedroom, which features plush carpeting, a large walk-in closet and connecting bath that offers marble countertops, a tub and separate walk-in shower. Additional highlights of this all-electric home include a solar energy system (purchase or lease required), LED lighting, electric charging station pre-wiring and smart thermostat.
See sales counselor for approximate timing required for move-in ready homes.
Zillow last checked: August 10, 2025 at 10:36am
Listing updated: August 10, 2025 at 10:36am
Source: KB Home
Facts & features
Interior
Bedrooms & bathrooms
- Bedrooms: 4
- Bathrooms: 3
- Full bathrooms: 3
Interior area
- Total interior livable area: 2,095 sqft
Property
Parking
- Total spaces: 2
- Parking features: Garage
- Garage spaces: 2
Features
- Levels: 2.0
- Stories: 2
Details
- Parcel number: 457510009
Construction
Type & style
- Home type: SingleFamily
- Property subtype: Single Family Residence
Condition
- New Construction
- New construction: Yes
- Year built: 2025
Details
- Builder name: KB Home
Community & neighborhood
Location
- Region: Homeland
- Subdivision: Lilac at Countryview
Price history
| Date | Event | Price |
|---|---|---|
| 9/12/2025 | Sold | $521,000-0.9%$249/sqft |
Source: Public Record Report a problem | ||
| 8/2/2025 | Price change | $525,990-0.9%$251/sqft |
Source: | ||
| 6/29/2025 | Price change | $530,990-1.8%$253/sqft |
Source: | ||
| 6/14/2025 | Price change | $540,990-0.9%$258/sqft |
Source: | ||
| 5/24/2025 | Price change | $545,990-2.3%$261/sqft |
Source: | ||
Public tax history
| Year | Property taxes | Tax assessment |
|---|---|---|
| 2025 | $4,834 +32% | $92,528 +2% |
| 2024 | $3,663 +241.4% | $90,714 +2% |
| 2023 | $1,073 | $88,936 |
Find assessor info on the county website
Neighborhood: 92548
Nearby schools
GreatSchools rating
- 5/10Harvest Valley Elementary SchoolGrades: K-5Distance: 0.3 mi
- 5/10Ethan A Chase Middle SchoolGrades: 6-8Distance: 2.5 mi
Schools provided by the MLS
- Elementary: Harvest Valley Elementary School
- Middle: Ethan A. Chase Middle School
- High: Heritage High School
- District: Romoland School District and Perris Unio
Source: KB Home. This data may not be complete. We recommend contacting the local school district to confirm school assignments for this home.
Get a cash offer in 3 minutes
Find out how much your home could sell for in as little as 3 minutes with a no-obligation cash offer.
Estimated market value
$517,400
Get a cash offer in 3 minutes
Find out how much your home could sell for in as little as 3 minutes with a no-obligation cash offer.
Estimated market value
$517,400
