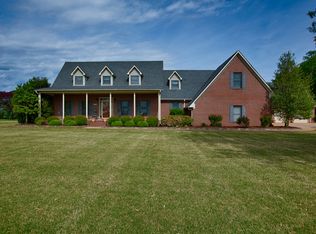Sold for $899,000
$899,000
25608 Old School House Rd, Toney, AL 35773
5beds
4,341sqft
Single Family Residence
Built in ----
3 Acres Lot
$901,900 Zestimate®
$207/sqft
$4,006 Estimated rent
Home value
$901,900
$803,000 - $1.02M
$4,006/mo
Zestimate® history
Loading...
Owner options
Explore your selling options
What's special
Gorgeous custom built home offering plenty of room for entertaining across 3 acres, while enjoying the beauty of the countryside and the pristine gardens! Home is 5 bed/5 bath w/each bedroom offering a walk in closet, w/3 bedrooms on main level. Living room has coffered ceilings and open view of the pool/pool house. Kitchen includes cabinetry, granite, tile backsplash, SS appliances, gas cooktop and hardwood floors. Home office includes custom builtins. Sprinkler system on well water make it cost efficient to maintain while including public water. Oversized garage, storm shelter and massive driveway. New pool liner and main HVAC. Back on market no fault of seller!
Zillow last checked: 8 hours ago
Listing updated: February 01, 2025 at 10:29am
Listed by:
Blake Johnson 256-497-4129,
Keller Williams Realty Madison
Bought with:
Regina Mitchell, 92958
Regina Mitchell Real Estate
Source: ValleyMLS,MLS#: 21859980
Facts & features
Interior
Bedrooms & bathrooms
- Bedrooms: 5
- Bathrooms: 5
- Full bathrooms: 4
- 1/2 bathrooms: 1
Primary bedroom
- Features: Smooth Ceiling
- Level: First
- Area: 240
- Dimensions: 15 x 16
Bedroom 2
- Features: Smooth Ceiling
- Level: First
- Area: 168
- Dimensions: 12 x 14
Bedroom 3
- Features: Smooth Ceiling
- Level: First
- Area: 168
- Dimensions: 12 x 14
Bedroom 4
- Features: Smooth Ceiling
- Level: First
- Area: 168
- Dimensions: 12 x 14
Bedroom 5
- Features: Smooth Ceiling
- Level: Second
- Area: 180
- Dimensions: 12 x 15
Primary bathroom
- Features: Smooth Ceiling
- Level: First
- Area: 180
- Dimensions: 15 x 12
Bathroom 1
- Features: Smooth Ceiling
- Level: First
- Area: 50
- Dimensions: 10 x 5
Bathroom 2
- Features: Smooth Ceiling
- Level: First
- Area: 50
- Dimensions: 10 x 5
Bathroom 3
- Features: Smooth Ceiling
- Level: Second
- Area: 78
- Dimensions: 13 x 6
Dining room
- Features: Smooth Ceiling
- Level: First
- Area: 196
- Dimensions: 14 x 14
Family room
- Features: Smooth Ceiling
- Level: First
- Area: 280
- Dimensions: 14 x 20
Kitchen
- Features: Smooth Ceiling
- Level: First
- Area: 208
- Dimensions: 13 x 16
Living room
- Features: Coffered Ceiling(s)
- Level: First
- Area: 320
- Dimensions: 16 x 20
Bonus room
- Features: Smooth Ceiling
- Level: Second
- Area: 420
- Dimensions: 15 x 28
Utility room
- Features: Smooth Ceiling
- Level: First
- Area: 156
- Dimensions: 13 x 12
Heating
- Central 2+
Cooling
- Central 2
Features
- Basement: Crawl Space
- Number of fireplaces: 1
- Fireplace features: Gas Log, One
Interior area
- Total interior livable area: 4,341 sqft
Property
Parking
- Parking features: Garage-Three Car
Features
- Levels: Two
- Stories: 2
Lot
- Size: 3 Acres
- Features: Cleared
Details
- Parcel number: 0107250000006011
Construction
Type & style
- Home type: SingleFamily
- Property subtype: Single Family Residence
Condition
- New construction: No
Utilities & green energy
- Sewer: Septic Tank
- Water: Public
Community & neighborhood
Location
- Region: Toney
- Subdivision: Metes And Bounds
Price history
| Date | Event | Price |
|---|---|---|
| 2/1/2025 | Sold | $899,000+0.6%$207/sqft |
Source: | ||
| 2/1/2025 | Pending sale | $894,000$206/sqft |
Source: | ||
| 1/15/2025 | Listed for sale | $894,000$206/sqft |
Source: | ||
| 11/21/2024 | Pending sale | $894,000$206/sqft |
Source: | ||
| 8/28/2024 | Price change | $894,000-0.6%$206/sqft |
Source: | ||
Public tax history
| Year | Property taxes | Tax assessment |
|---|---|---|
| 2024 | $2,604 +5.2% | $88,580 +5.1% |
| 2023 | $2,475 +32.3% | $84,260 +31.5% |
| 2022 | $1,870 +21.1% | $64,100 +20.4% |
Find assessor info on the county website
Neighborhood: 35773
Nearby schools
GreatSchools rating
- 8/10Cedar Hill Elementary SchoolGrades: PK-5Distance: 3.7 mi
- 5/10Ardmore High SchoolGrades: 6-12Distance: 5.1 mi
Schools provided by the listing agent
- Elementary: Cedar Hill (K-5)
- Middle: Ardmore (6-12)
- High: Ardmore
Source: ValleyMLS. This data may not be complete. We recommend contacting the local school district to confirm school assignments for this home.
Get pre-qualified for a loan
At Zillow Home Loans, we can pre-qualify you in as little as 5 minutes with no impact to your credit score.An equal housing lender. NMLS #10287.
Sell for more on Zillow
Get a Zillow Showcase℠ listing at no additional cost and you could sell for .
$901,900
2% more+$18,038
With Zillow Showcase(estimated)$919,938
