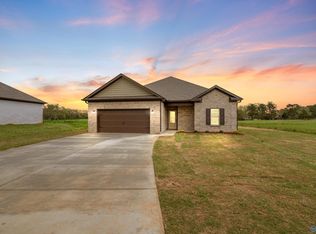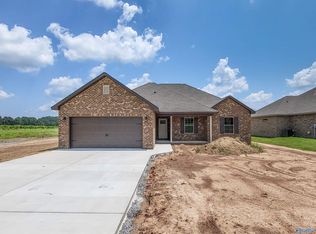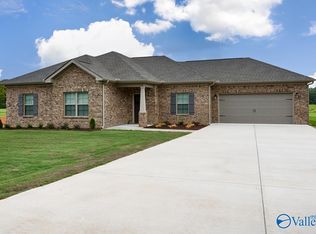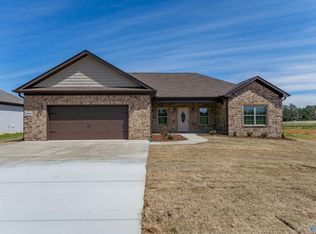Sold for $294,000
$294,000
25604 Beulah Rd, Elkmont, AL 35620
3beds
1,670sqft
Single Family Residence
Built in ----
0.37 Acres Lot
$297,000 Zestimate®
$176/sqft
$1,685 Estimated rent
Home value
$297,000
$261,000 - $336,000
$1,685/mo
Zestimate® history
Loading...
Owner options
Explore your selling options
What's special
Welcome Home! Complete with 3 bedrooms and 2 bathrooms. Open concept floor plan with LVP throughout and no carpet. The kitchen boasts with beautiful cabinetry and granite counter tops. Master suite is isolated and has an ensuite bathroom. Large flat lot makes a perfect space for pets or entertaining guests. Convenient to the interstate and local eatery plus shopping. Modern design make this home a must-see!**Photos are of Similar Home**
Zillow last checked: 8 hours ago
Listing updated: December 27, 2024 at 08:18am
Listed by:
Ashley Swaim 256-679-6084,
Capstone Realty
Bought with:
Lori Best, 133309
Redstone Realty Solutions LLC
Source: ValleyMLS,MLS#: 21873486
Facts & features
Interior
Bedrooms & bathrooms
- Bedrooms: 3
- Bathrooms: 2
- Full bathrooms: 2
Primary bedroom
- Features: 9’ Ceiling, Ceiling Fan(s), Crown Molding
- Level: First
- Area: 180
- Dimensions: 15 x 12
Bedroom 2
- Features: 9’ Ceiling, Ceiling Fan(s), Walk-In Closet(s)
- Level: First
- Area: 143
- Dimensions: 13 x 11
Bedroom 3
- Features: 9’ Ceiling, Ceiling Fan(s), Walk-In Closet(s)
- Level: First
- Area: 208
- Dimensions: 16 x 13
Primary bathroom
- Features: 9’ Ceiling, Crown Molding, Double Vanity, Granite Counters
- Level: First
- Area: 117
- Dimensions: 13 x 9
Dining room
- Features: 9’ Ceiling, Crown Molding, Wainscoting
- Level: First
- Area: 104
- Dimensions: 13 x 8
Kitchen
- Features: 9’ Ceiling, Crown Molding, Granite Counters
- Level: First
- Area: 130
- Dimensions: 13 x 10
Living room
- Features: 9’ Ceiling, Ceiling Fan(s), Crown Molding
- Level: First
- Area: 270
- Dimensions: 18 x 15
Heating
- Central 1
Cooling
- Central 1
Features
- Has basement: No
- Number of fireplaces: 1
- Fireplace features: One
Interior area
- Total interior livable area: 1,670 sqft
Property
Parking
- Parking features: Garage-Two Car
Features
- Levels: One
- Stories: 1
Lot
- Size: 0.37 Acres
Construction
Type & style
- Home type: SingleFamily
- Architectural style: Ranch
- Property subtype: Single Family Residence
Materials
- Foundation: Slab
Condition
- New Construction
- New construction: Yes
Details
- Builder name: REYER EXCAVATION
Utilities & green energy
- Sewer: Septic Tank
Community & neighborhood
Location
- Region: Elkmont
- Subdivision: Metes And Bounds
Price history
| Date | Event | Price |
|---|---|---|
| 12/26/2024 | Sold | $294,000-2%$176/sqft |
Source: | ||
| 11/22/2024 | Pending sale | $299,900$180/sqft |
Source: | ||
| 10/18/2024 | Listed for sale | $299,900$180/sqft |
Source: | ||
Public tax history
Tax history is unavailable.
Neighborhood: 35620
Nearby schools
GreatSchools rating
- 6/10Elkmont Elementary SchoolGrades: PK-5Distance: 3.1 mi
- 5/10Elkmont High SchoolGrades: 6-12Distance: 3.1 mi
Schools provided by the listing agent
- Elementary: Elkmont (1-12)
- Middle: Elkmont (1-12)
- High: Elkmont
Source: ValleyMLS. This data may not be complete. We recommend contacting the local school district to confirm school assignments for this home.
Get pre-qualified for a loan
At Zillow Home Loans, we can pre-qualify you in as little as 5 minutes with no impact to your credit score.An equal housing lender. NMLS #10287.



