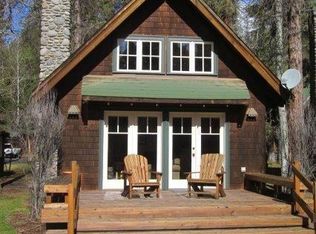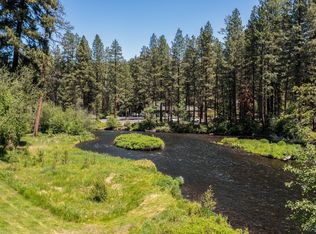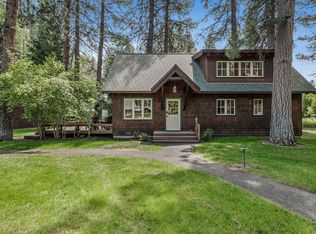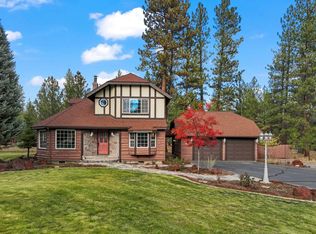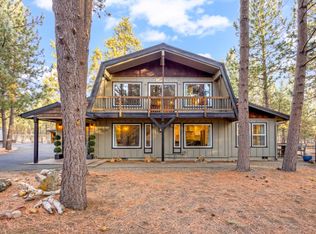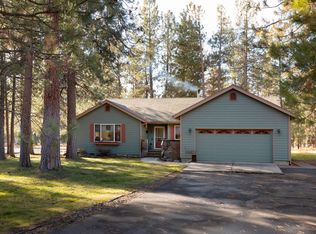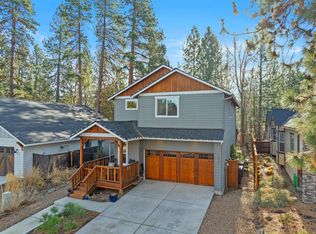Check out the fresh stain and paint, plus incredible fall colors! An unrivaled location and deeded property and land which means no limits on your ownership, enjoyment and use. Not USFS, No HOA and Not part of a resort. Mere minutes from world-class flyfishing on the Metolius River, plus the Camp Sherman Store and Hola Restaurant. Charming 3 bedroom, 2 bath cabin offers a vaulted great room with log accents and wood burning stone fireplace, open kitchen, laundry, and wrap around porch. The main floor bedroom has french doors to a private patio. Upstairs enjoy a spacious primary suite plus loft bedroom. Winterized for year 'round enjoyment. Ample storage throughout plus a shed for all of your toys. Furnished and ready to go.
Active
$779,000
25601 SW Suttle Sherman Rd, Camp Sherman, OR 97730
3beds
2baths
1,392sqft
Est.:
Single Family Residence
Built in 1996
0.36 Acres Lot
$-- Zestimate®
$560/sqft
$-- HOA
What's special
Wood burning stone fireplaceIncredible fall colorsLoft bedroomAmple storageFresh stain and paintSpacious primary suiteOpen kitchen
- 535 days |
- 945 |
- 43 |
Zillow last checked: 8 hours ago
Listing updated: October 30, 2025 at 02:00pm
Listed by:
Windermere Realty Trust 541-388-0404
Source: Oregon Datashare,MLS#: 220185685
Tour with a local agent
Facts & features
Interior
Bedrooms & bathrooms
- Bedrooms: 3
- Bathrooms: 2
Heating
- Electric, Wood
Cooling
- None
Appliances
- Included: Dishwasher, Microwave, Oven, Range, Range Hood, Refrigerator, Water Heater
Features
- Ceiling Fan(s), Fiberglass Stall Shower, Laminate Counters, Linen Closet, Open Floorplan, Primary Downstairs, Shower/Tub Combo, Vaulted Ceiling(s), Wired for Data
- Flooring: Carpet, Laminate, Vinyl
- Windows: Wood Frames
- Basement: None
- Has fireplace: Yes
- Fireplace features: Great Room, Wood Burning
- Common walls with other units/homes: No Common Walls
Interior area
- Total structure area: 1,392
- Total interior livable area: 1,392 sqft
Video & virtual tour
Property
Parking
- Parking features: Asphalt, Detached, Gravel, No Garage, Shared Driveway
- Has uncovered spaces: Yes
Features
- Levels: Two
- Stories: 2
- Patio & porch: Deck
- Fencing: Fenced
- Has view: Yes
- View description: Neighborhood, Territorial
Lot
- Size: 0.36 Acres
- Features: Corner Lot, Native Plants, Sprinklers In Front, Wooded
Details
- Additional structures: Shed(s)
- Parcel number: 8146
- Zoning description: CSRC
- Special conditions: Standard
Construction
Type & style
- Home type: SingleFamily
- Architectural style: Northwest
- Property subtype: Single Family Residence
Materials
- Frame
- Foundation: Concrete Perimeter
- Roof: Asphalt
Condition
- New construction: No
- Year built: 1996
Utilities & green energy
- Sewer: Sand Filter
- Water: Shared Well
Community & HOA
Community
- Features: Short Term Rentals Allowed, Trail(s)
- Security: Carbon Monoxide Detector(s), Smoke Detector(s)
- Subdivision: Camp Sherman
HOA
- Has HOA: No
Location
- Region: Camp Sherman
Financial & listing details
- Price per square foot: $560/sqft
- Annual tax amount: $3,003
- Date on market: 6/29/2025
- Cumulative days on market: 536 days
- Listing terms: Cash,Conventional
- Exclusions: furniture, artwork, washer/dryer, wine refrigerator
- Road surface type: Paved
Estimated market value
Not available
Estimated sales range
Not available
$1,858/mo
Price history
Price history
| Date | Event | Price |
|---|---|---|
| 6/9/2025 | Price change | $779,000-2.6%$560/sqft |
Source: | ||
| 5/16/2025 | Price change | $799,900-0.6%$575/sqft |
Source: | ||
| 3/26/2025 | Price change | $805,000-1.8%$578/sqft |
Source: | ||
| 10/14/2024 | Price change | $819,900-1.2%$589/sqft |
Source: | ||
| 7/2/2024 | Listed for sale | $829,900$596/sqft |
Source: | ||
Public tax history
Public tax history
Tax history is unavailable.BuyAbility℠ payment
Est. payment
$4,452/mo
Principal & interest
$3699
Property taxes
$480
Home insurance
$273
Climate risks
Neighborhood: 97730
Nearby schools
GreatSchools rating
- 8/10Black Butte Elementary SchoolGrades: K-8Distance: 0.1 mi
Schools provided by the listing agent
- Elementary: Black Butte Elem
- Middle: Sisters Middle
- High: Sisters High
Source: Oregon Datashare. This data may not be complete. We recommend contacting the local school district to confirm school assignments for this home.
- Loading
- Loading
