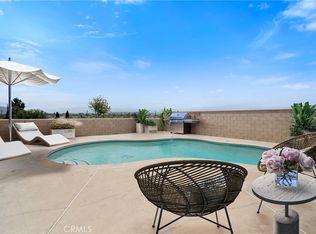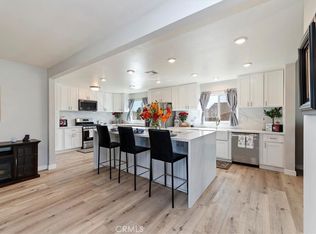Sold for $1,100,000 on 09/09/24
Listing Provided by:
Eileen Wilcott DRE #01418643 714-889-8899,
Keller Williams Realty
Bought with: Berkshire Hathaway HomeServices California Properties
$1,100,000
2560 Vine Ave, Norco, CA 92860
3beds
2,040sqft
Single Family Residence
Built in 1973
0.44 Acres Lot
$1,070,700 Zestimate®
$539/sqft
$3,599 Estimated rent
Home value
$1,070,700
$964,000 - $1.19M
$3,599/mo
Zestimate® history
Loading...
Owner options
Explore your selling options
What's special
BRING ALL OFFERS***New Price ! *** When considering this Norco home, you will be greeted not only by its equestrian appeal and modern upgrades but also by its spectacular views that stretch across the horizon. Whether from the comfort of the interior living spaces or while lounging in the backyard spa, the panoramic vistas offer a daily reminder of this property's natural beauty.
For those who enjoy hobbies and crafts, including workshops provides dedicated spaces for creativity and practical projects, ensuring that every interest is catered to within the confines of home. Additionally, the convenience of RV parking with full hookups appeals to adventurers and travelers, offering flexibility and comfort for guests or personal excursions.
Entertaining outdoors is effortless with the custom BBQ area, perfect for hosting gatherings and enjoying meals alfresco in the pleasant Southern California climate. These additional features enhance the property's livability and contribute to a lifestyle that seamlessly blends relaxation, recreation, and functionality. This Norco gem is more than just a house; it's a sanctuary that promises unparalleled comfort, leisure, and endless possibilities for its future residents.
Zillow last checked: 8 hours ago
Listing updated: December 04, 2024 at 06:05pm
Listing Provided by:
Eileen Wilcott DRE #01418643 714-889-8899,
Keller Williams Realty
Bought with:
Hector Perez, DRE #01240396
Berkshire Hathaway HomeServices California Properties
Source: CRMLS,MLS#: IG24132088 Originating MLS: California Regional MLS
Originating MLS: California Regional MLS
Facts & features
Interior
Bedrooms & bathrooms
- Bedrooms: 3
- Bathrooms: 2
- Full bathrooms: 2
- Main level bathrooms: 2
- Main level bedrooms: 3
Heating
- Central, Natural Gas
Cooling
- Central Air
Appliances
- Included: 6 Burner Stove, Double Oven, Dishwasher, Disposal, Gas Oven, Gas Range, Gas Water Heater, Microwave, Refrigerator, Range Hood, Water Softener, Trash Compactor, Water To Refrigerator, Water Purifier
- Laundry: Washer Hookup, Gas Dryer Hookup, In Garage
Features
- Breakfast Bar, Ceiling Fan(s), Granite Counters, Open Floorplan, Pantry, All Bedrooms Down, Bedroom on Main Level, Main Level Primary, Primary Suite
- Flooring: Laminate, Stone, Tile, Wood
- Doors: Mirrored Closet Door(s)
- Windows: Double Pane Windows, Screens
- Has fireplace: Yes
- Fireplace features: Family Room, Gas, Raised Hearth
- Common walls with other units/homes: No Common Walls
Interior area
- Total interior livable area: 2,040 sqft
Property
Parking
- Total spaces: 2
- Parking features: Boat, Concrete, Direct Access, Driveway, Garage, Gravel, Off Street, Other, RV Hook-Ups, RV Access/Parking, One Space
- Attached garage spaces: 2
Features
- Levels: One
- Stories: 1
- Entry location: Front
- Patio & porch: Concrete, Covered, Front Porch, Patio, Porch
- Exterior features: Barbecue, Lighting, Rain Gutters, Fire Pit
- Has private pool: Yes
- Pool features: Diving Board, Fenced, Filtered, Gunite, Heated Passively, Heated, In Ground, Private, Solar Heat, Salt Water
- Has spa: Yes
- Spa features: Above Ground, Fiberglass, Private
- Fencing: Chain Link,Vinyl
- Has view: Yes
- View description: City Lights, Canyon, Hills, Mountain(s), Neighborhood, Panoramic, Pool, Valley
Lot
- Size: 0.44 Acres
- Features: 0-1 Unit/Acre, Agricultural, Back Yard, Drip Irrigation/Bubblers, Front Yard, Horse Property, Sprinklers In Front, Lawn, Sprinklers Timer, Sprinkler System
Details
- Additional structures: Barn(s), Outbuilding, Storage, Workshop
- Parcel number: 129093015
- Zoning: AA120M
- Special conditions: Standard
- Horses can be raised: Yes
- Horse amenities: Riding Trail
Construction
Type & style
- Home type: SingleFamily
- Architectural style: Mediterranean
- Property subtype: Single Family Residence
Materials
- Stucco, Copper Plumbing
- Foundation: Slab
- Roof: Composition
Condition
- Updated/Remodeled,Turnkey
- New construction: No
- Year built: 1973
Utilities & green energy
- Electric: 220 Volts For Spa, Photovoltaics Seller Owned
- Sewer: Public Sewer
- Water: Public
- Utilities for property: Cable Available, Electricity Connected, Natural Gas Connected, Sewer Connected, Underground Utilities, Water Connected
Green energy
- Energy efficient items: Windows
- Energy generation: Solar
Community & neighborhood
Community
- Community features: Horse Trails, Park, Storm Drain(s)
Location
- Region: Norco
Other
Other facts
- Listing terms: Submit
- Road surface type: Paved
Price history
| Date | Event | Price |
|---|---|---|
| 9/9/2024 | Sold | $1,100,000-4.3%$539/sqft |
Source: | ||
| 8/11/2024 | Contingent | $1,150,000$564/sqft |
Source: | ||
| 8/3/2024 | Price change | $1,150,000-4.2%$564/sqft |
Source: | ||
| 7/21/2024 | Listed for sale | $1,200,000+144.9%$588/sqft |
Source: | ||
| 3/28/2014 | Sold | $490,000-2%$240/sqft |
Source: Public Record | ||
Public tax history
| Year | Property taxes | Tax assessment |
|---|---|---|
| 2025 | $12,397 +91.3% | $1,100,000 +86.8% |
| 2024 | $6,480 +1.4% | $588,884 +2% |
| 2023 | $6,390 +1.9% | $577,339 +2% |
Find assessor info on the county website
Neighborhood: 92860
Nearby schools
GreatSchools rating
- 7/10Highland Elementary SchoolGrades: K-6Distance: 1.9 mi
- 3/10Norco Intermediate SchoolGrades: 7-8Distance: 2.4 mi
- 7/10Norco High SchoolGrades: 9-12Distance: 2.3 mi
Schools provided by the listing agent
- High: Norco
Source: CRMLS. This data may not be complete. We recommend contacting the local school district to confirm school assignments for this home.
Get a cash offer in 3 minutes
Find out how much your home could sell for in as little as 3 minutes with a no-obligation cash offer.
Estimated market value
$1,070,700
Get a cash offer in 3 minutes
Find out how much your home could sell for in as little as 3 minutes with a no-obligation cash offer.
Estimated market value
$1,070,700

