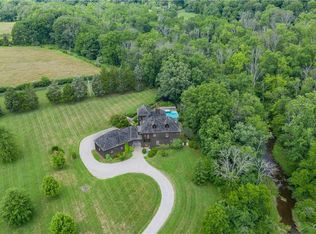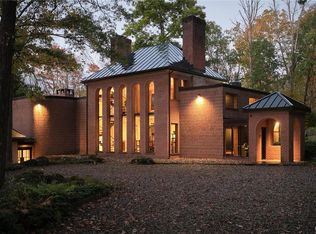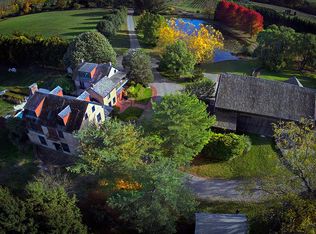Sold for $1,270,000 on 09/10/24
$1,270,000
2560 Township Rd, Quakertown, PA 18951
3beds
2,353sqft
Farm, Single Family Residence
Built in 1813
8.16 Acres Lot
$1,316,500 Zestimate®
$540/sqft
$3,026 Estimated rent
Home value
$1,316,500
$1.22M - $1.42M
$3,026/mo
Zestimate® history
Loading...
Owner options
Explore your selling options
What's special
A scenic & serene landscape is the setting for Meadowview, a classic gentleman’s farm in beautiful Upper Bucks County. The 8-acre parcel is a blend of fields, gardens, & creek, a restful haven in a peaceful rural setting, yet close to everyday necessities. Circa 1813, the stone farmhouse retains pumpkin pine floors, deep silled windows, & exposed wood beams. An inviting den w/coffee bar, & adjacent full bath & bedroom are found in this portion of the original dwelling. Upstairs, 2 more bedrooms include a primary suite w/copper clawfoot soaking tub, spa shower & dressing room encompassing its own floor. Seamlessly integrated open & modern living space brings a stunning great room. A floor-to-ceiling stone fireplace & French doors to bluestone patios w/breathtaking views stretching across the acreage to mountains in the distance enhance this area. The kitchen gleams w/marble countertops, a Bertazzoni gas range, exposed stone wall & radiant heat flagstone floor & the former detached summer kitchen is now a cozy guest cottage w/vaulted ceiling & stone fireplace. Wander the grounds to dozens of raised bed flower & vegetable plantings, putter in the sunny greenhouse, & stroll to the property’s perimeter where Cook’s Creek crosses the property. A gas fire pit provides the perfect spot to stargaze throughout the seasons. Standing near the home, a converted bank barn is a useful 2-car garage w/EV hookup, equipment bay, & loft area suitable for hobbies & workspace.
Zillow last checked: 8 hours ago
Listing updated: September 10, 2024 at 11:57am
Listed by:
Brenda Clowser 610-739-4517,
Dorey, Carol C Real Estate
Bought with:
nonmember
NON MBR Office
Source: GLVR,MLS#: 740613 Originating MLS: Lehigh Valley MLS
Originating MLS: Lehigh Valley MLS
Facts & features
Interior
Bedrooms & bathrooms
- Bedrooms: 3
- Bathrooms: 3
- Full bathrooms: 3
Primary bedroom
- Description: Original random width pumpkin pine floor; exposed wood ceiling beams; recessed lights
- Level: Second
- Dimensions: 12.00 x 20.00
Bedroom
- Description: Original random width pumpkin pine floor; ceiling light; floor-to-ceiling built-in bookcases; mini-split unit
- Level: First
- Dimensions: 11.00 x 15.00
Bedroom
- Description: Painted wood floor; vaulted ceiling; exposed wood ceiling beams; ceiling light; wood railing w/painted wood spindles; access to crawl spaces; mini-split; walk-in closet
- Level: Third
- Dimensions: 18.00 x 20.00
Primary bathroom
- Description: Original random width pumpkin pine floor; raised wood look ceramic tile floor w/radiant heat; wood vanity w/marble countertop & sink; attached wall mirror; nickel plated copper clawfoot tub; shower; water closet; washer; dryer; closet; built-in shelves
- Level: Second
- Dimensions: 15.00 x 18.00
Breakfast room nook
- Description: Flagstone floor w/radiant heat; recessed lights; original stone wall; access to covered porch
- Level: First
- Dimensions: 10.00 x 10.00
Den
- Description: Original random width pumpkin pine floor; painted wood ceiling; recessed lights; ceiling light; crown molding; original stone wall; wet bar w/wood cabinet, 2021 soapstone countertop, soapstone sink, dishwasher, beverage fridge, & wine cooler
- Level: First
- Dimensions: 12.00 x 19.00
Family room
- Description: Flagstone floor w/radiant heat; chandelier; floor-to-ceiling stone fireplace w/raised stone hearth, wood mantel, wood stove, & built-in storage bins; built-in bookshelves w/cabinets below; stone walls; access to patio
- Level: First
- Dimensions: 23.00 x 25.00
Other
- Description: Original random width pumpkin pine floor; barrel ceiling; exposed wood ceiling beam; ceiling light; pedestal sink; vanity light; built-in mirrored medicine cabinet; shower w/ceramic tile floor & wall, river rock wall, showerhead, & handheld showerhead
- Level: First
- Dimensions: 6.00 x 7.00
Other
- Description: Guest Cottage: Travertine tile floor; vaulted ceiling; exposed wood ceiling beams; skylight; wall mounted sink; sconce; built-in mirrored medicine cabinet; ceramic tile wainscot; shower
- Level: First
- Dimensions: 5.00 x 5.00
Kitchen
- Description: Flagstone floor w/radiant heat; recessed lights; pendent lights; painted wood cabinets w/soft close drawers; marble countertops; farmhouse sink; prep sink; fridge/freezer; dishwasher; built-in microwave; 6 burner gas range w/2 ovens; exhaust hood
- Level: First
- Dimensions: 12.00 x 17.00
Laundry
- Description: Ceramic tile floor w/radiant heat; vaulted painted wood ceiling; recessed lights; pendant light; painted wood walls; stone wall; wood countertop; farmhouse sink; freestanding storage unit w/cabinets, drawers, bench, open shelves, & garment hooks
- Level: First
- Dimensions: 8.00 x 23.00
Other
- Description: Guest Cottage Studio: Bluestone floor w/radiant heat; vaulted ceiling; exposed wood ceiling beams; ceiling fan; raised stone fireplace w/raised stone hearth, wood mantel, & wood stove; built-in shelves; loft storage
- Level: First
- Dimensions: 12.00 x 14.00
Heating
- Baseboard, Ductless, Hot Water, Propane, Radiant, Zoned
Cooling
- Ductless
Appliances
- Included: Dishwasher, Electric Dryer, Disposal, Gas Oven, Gas Range, Microwave, Propane Water Heater, Refrigerator, Washer, Tankless Water Heater
- Laundry: Electric Dryer Hookup, Upper Level
Features
- Wet Bar, Breakfast Area, Entrance Foyer, Home Office, In-Law Floorplan, Kitchen Island, Family Room Main Level, Vaulted Ceiling(s), Walk-In Closet(s)
- Flooring: Ceramic Tile, Flagstone, Softwood
- Basement: Full
- Has fireplace: Yes
- Fireplace features: Family Room, Wood Burning
Interior area
- Total interior livable area: 2,353 sqft
- Finished area above ground: 2,353
- Finished area below ground: 0
Property
Parking
- Total spaces: 2
- Parking features: Driveway, Detached, Garage, Off Street, Garage Door Opener
- Garage spaces: 2
- Has uncovered spaces: Yes
Features
- Stories: 3
- Patio & porch: Covered, Patio, Porch
- Exterior features: Fire Pit, Porch, Patio, Propane Tank - Leased
- Has view: Yes
- View description: Panoramic, Creek/Stream
- Has water view: Yes
- Water view: Creek/Stream
Lot
- Size: 8.16 Acres
- Features: Not In Subdivision, Stream/Creek, Views
Details
- Additional structures: Guest House, Greenhouse
- Parcel number: 42021009002
- Zoning: AD
- Special conditions: None
Construction
Type & style
- Home type: SingleFamily
- Architectural style: Farmhouse
- Property subtype: Farm, Single Family Residence
Materials
- Stone
- Roof: Metal,Rubber,Slate
Condition
- Year built: 1813
Utilities & green energy
- Electric: Circuit Breakers, Generator Hookup
- Sewer: Septic Tank
- Water: Well
Community & neighborhood
Location
- Region: Quakertown
- Subdivision: Not in Development
Other
Other facts
- Listing terms: Cash,Conventional
- Ownership type: Fee Simple
Price history
| Date | Event | Price |
|---|---|---|
| 9/10/2024 | Sold | $1,270,000-1.9%$540/sqft |
Source: | ||
| 8/5/2024 | Pending sale | $1,295,000$550/sqft |
Source: | ||
| 6/28/2024 | Listed for sale | $1,295,000+3.6%$550/sqft |
Source: | ||
| 4/2/2023 | Listing removed | -- |
Source: | ||
| 3/31/2021 | Sold | $1,250,000-5.7%$531/sqft |
Source: | ||
Public tax history
| Year | Property taxes | Tax assessment |
|---|---|---|
| 2025 | $8,877 | $54,240 |
| 2024 | $8,877 +2.2% | $54,240 |
| 2023 | $8,689 +3% | $54,240 |
Find assessor info on the county website
Neighborhood: 18951
Nearby schools
GreatSchools rating
- 8/10Springfield El SchoolGrades: K-5Distance: 0.9 mi
- 6/10Palisades Middle SchoolGrades: 6-8Distance: 3.8 mi
- 6/10Palisades High SchoolGrades: 9-12Distance: 4.2 mi
Schools provided by the listing agent
- District: Palisades
Source: GLVR. This data may not be complete. We recommend contacting the local school district to confirm school assignments for this home.

Get pre-qualified for a loan
At Zillow Home Loans, we can pre-qualify you in as little as 5 minutes with no impact to your credit score.An equal housing lender. NMLS #10287.
Sell for more on Zillow
Get a free Zillow Showcase℠ listing and you could sell for .
$1,316,500
2% more+ $26,330
With Zillow Showcase(estimated)
$1,342,830

