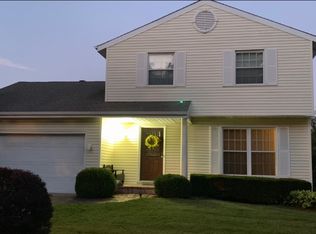Closed
Listing Provided by:
Ann M Rothweil 314-494-6942,
Realty Executives Premiere,
Kathleen Meier 314-359-8769,
Realty Executives Premiere
Bought with: Coldwell Banker Realty - Gundaker
Price Unknown
2560 Somerville Dr, High Ridge, MO 63049
3beds
1,400sqft
Single Family Residence
Built in 1979
8,015.04 Square Feet Lot
$234,700 Zestimate®
$--/sqft
$1,772 Estimated rent
Home value
$234,700
$209,000 - $265,000
$1,772/mo
Zestimate® history
Loading...
Owner options
Explore your selling options
What's special
Back on the market - No fault of seller! Check out this 3 bedroom 1 full bathroom & 1 half bath 2 story home with an unfinished walkout basement that goes out to a covered patio. Plenty of living space with a family room and a separate living room that goes out to a large covered deck. New roof 2024, New LVP flooring in both living rooms and both bathrooms which have also been updated. Ceiling fans in upstairs bedrooms. New carpeting on stairs & in all bedrooms 11-2024. All new switches & outlets though-out the home. New outside lights. Dishwasher bought in 2022. New paver walkway. New mailbox. Newer blower motor/fan in HVAC. New doorbell, thermostat and new blinds in most rooms. This is an amazing home in a great location in High Ridge. Close to schools, shopping, dining and 10 mins to the bluffs. Approx. 15 min to Hwy 270.
Zillow last checked: 8 hours ago
Listing updated: April 28, 2025 at 05:02pm
Listing Provided by:
Ann M Rothweil 314-494-6942,
Realty Executives Premiere,
Kathleen Meier 314-359-8769,
Realty Executives Premiere
Bought with:
Rick McClew, 2006026352
Coldwell Banker Realty - Gundaker
Source: MARIS,MLS#: 24069470 Originating MLS: Southern Gateway Association of REALTORS
Originating MLS: Southern Gateway Association of REALTORS
Facts & features
Interior
Bedrooms & bathrooms
- Bedrooms: 3
- Bathrooms: 2
- Full bathrooms: 1
- 1/2 bathrooms: 1
- Main level bathrooms: 1
Primary bedroom
- Features: Floor Covering: Carpeting, Wall Covering: Some
- Level: Upper
- Area: 165
- Dimensions: 15x11
Bedroom
- Features: Floor Covering: Carpeting, Wall Covering: Some
- Level: Upper
- Area: 156
- Dimensions: 13x12
Bedroom
- Features: Floor Covering: Carpeting, Wall Covering: Some
- Level: Upper
- Area: 110
- Dimensions: 11x10
Dining room
- Features: Floor Covering: Vinyl, Wall Covering: Some
- Level: Main
- Area: 112
- Dimensions: 14x8
Family room
- Features: Floor Covering: Luxury Vinyl Plank, Wall Covering: Some
- Level: Main
- Area: 198
- Dimensions: 18x11
Kitchen
- Features: Floor Covering: Vinyl, Wall Covering: Some
- Level: Main
- Area: 143
- Dimensions: 13x11
Living room
- Features: Floor Covering: Luxury Vinyl Plank, Wall Covering: Some
- Level: Main
- Area: 165
- Dimensions: 15x11
Heating
- Forced Air, Natural Gas
Cooling
- Central Air, Electric
Appliances
- Included: Dishwasher, Disposal, Dryer, Gas Cooktop, Microwave, Gas Range, Gas Oven, Refrigerator, Gas Water Heater
Features
- Separate Dining, Breakfast Room, Pantry
- Flooring: Carpet
- Doors: Panel Door(s), Sliding Doors
- Basement: Full,Walk-Out Access
- Number of fireplaces: 1
- Fireplace features: Wood Burning, Family Room
Interior area
- Total structure area: 1,400
- Total interior livable area: 1,400 sqft
- Finished area above ground: 1,400
Property
Parking
- Total spaces: 2
- Parking features: RV Access/Parking, Attached, Garage, Off Street
- Attached garage spaces: 2
Features
- Levels: Two
- Patio & porch: Covered, Deck, Patio
- Exterior features: Balcony
Lot
- Size: 8,015 sqft
- Features: Corner Lot
Details
- Parcel number: 036.013.02003128
- Special conditions: Standard
Construction
Type & style
- Home type: SingleFamily
- Architectural style: Traditional,Other
- Property subtype: Single Family Residence
Materials
- Vinyl Siding
Condition
- Year built: 1979
Utilities & green energy
- Sewer: Public Sewer
- Water: Public
Community & neighborhood
Location
- Region: High Ridge
- Subdivision: Cape Town Village South 1
HOA & financial
HOA
- HOA fee: $150 annually
- Services included: Other
Other
Other facts
- Listing terms: Cash,Conventional,FHA,VA Loan
- Ownership: Private
- Road surface type: Concrete
Price history
| Date | Event | Price |
|---|---|---|
| 2/13/2025 | Sold | -- |
Source: | ||
| 1/17/2025 | Contingent | $230,000$164/sqft |
Source: | ||
| 1/4/2025 | Price change | $230,000-2.1%$164/sqft |
Source: | ||
| 12/16/2024 | Listed for sale | $235,000$168/sqft |
Source: | ||
| 12/6/2024 | Contingent | $235,000$168/sqft |
Source: | ||
Public tax history
Tax history is unavailable.
Neighborhood: 63049
Nearby schools
GreatSchools rating
- 7/10High Ridge Elementary SchoolGrades: K-5Distance: 0.6 mi
- 5/10Wood Ridge Middle SchoolGrades: 6-8Distance: 1.2 mi
- 6/10Northwest High SchoolGrades: 9-12Distance: 8.6 mi
Schools provided by the listing agent
- Elementary: High Ridge Elem.
- Middle: Wood Ridge Middle School
- High: Northwest High
Source: MARIS. This data may not be complete. We recommend contacting the local school district to confirm school assignments for this home.
Get a cash offer in 3 minutes
Find out how much your home could sell for in as little as 3 minutes with a no-obligation cash offer.
Estimated market value$234,700
Get a cash offer in 3 minutes
Find out how much your home could sell for in as little as 3 minutes with a no-obligation cash offer.
Estimated market value
$234,700
