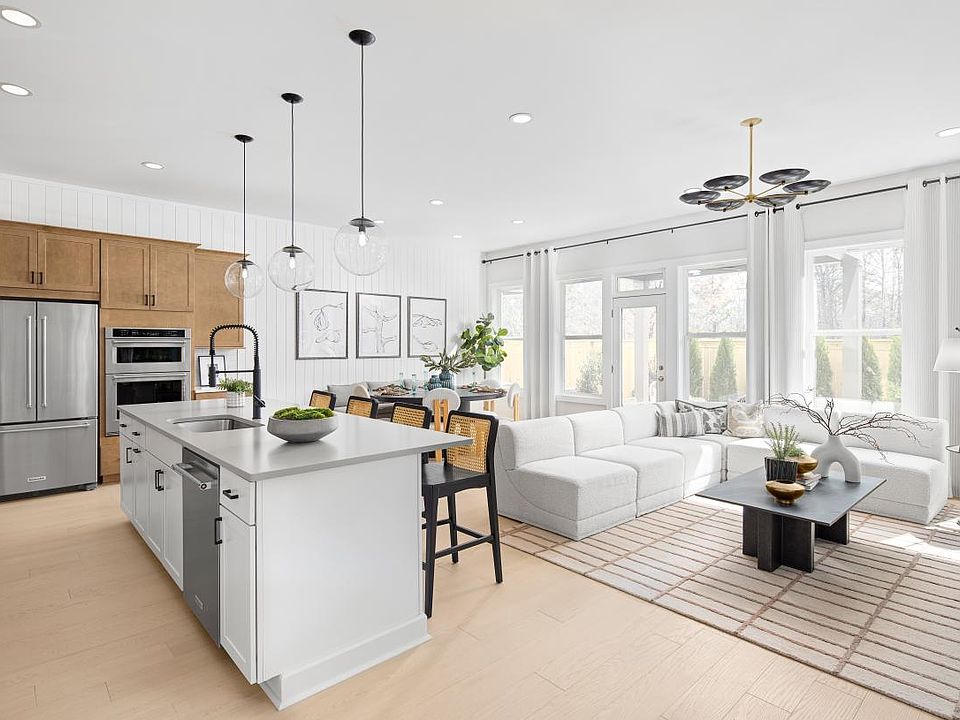Introducing a brand-new Toll Brothers townhome, offering modern elegance and exceptional comfort. This spacious two-story home features 3 bedrooms and 2.5 baths, 26 square feet wide with a generous 2,005 square feet of thoughtfully designed living space. Perfectly blending style and functionality, this townhome provides ample room for relaxation and entertainment, while its high-end finishes and contemporary layout make it an ideal choice for those seeking both luxury and convenience in a prime location within highly rated school district. This home, the Bagwell floorplan, will provide homeowners with an intimate backyard and main level living. East Cobb Walk will be a walkable community with future retail space, gorgeous amenities such as a pool, cabana, and fire lounge.
Pending
$593,995
2560 Silver Star Dr NE, Marietta, GA 30066
3beds
2,005sqft
Townhouse, Residential
Built in 2025
2,482 sqft lot
$589,000 Zestimate®
$296/sqft
$203/mo HOA
What's special
Modern eleganceContemporary layoutHigh-end finishesSpacious two-story homeIntimate backyardFire loungeThoughtfully designed living space
- 42 days
- on Zillow |
- 68 |
- 1 |
Zillow last checked: 7 hours ago
Listing updated: May 21, 2025 at 02:37pm
Listing Provided by:
Dia Wainwright,
Toll Brothers Real Estate Inc.
Source: FMLS GA,MLS#: 7574331
Travel times
Facts & features
Interior
Bedrooms & bathrooms
- Bedrooms: 3
- Bathrooms: 3
- Full bathrooms: 2
- 1/2 bathrooms: 1
Rooms
- Room types: Loft
Primary bedroom
- Features: None
- Level: None
Bedroom
- Features: None
Primary bathroom
- Features: Double Vanity, Separate Tub/Shower, Tub/Shower Combo
Dining room
- Features: Butlers Pantry, Open Concept
Kitchen
- Features: Breakfast Bar, Eat-in Kitchen, Kitchen Island, Pantry, View to Family Room
Heating
- Electric, Hot Water, Zoned
Cooling
- Ceiling Fan(s), Electric
Appliances
- Included: Dishwasher, Gas Cooktop, Gas Oven, Microwave
- Laundry: Laundry Room, Upper Level
Features
- Double Vanity, High Ceilings 9 ft Upper, High Ceilings 10 ft Main, Walk-In Closet(s)
- Flooring: Carpet, Ceramic Tile, Hardwood, Tile
- Windows: None
- Basement: None
- Has fireplace: No
- Fireplace features: None
- Common walls with other units/homes: No Common Walls
Interior area
- Total structure area: 2,005
- Total interior livable area: 2,005 sqft
Video & virtual tour
Property
Parking
- Total spaces: 2
- Parking features: Driveway, Garage, Garage Door Opener, Garage Faces Front, Kitchen Level, Parking Pad
- Garage spaces: 2
- Has uncovered spaces: Yes
Accessibility
- Accessibility features: None
Features
- Levels: Two
- Stories: 2
- Patio & porch: Covered, Patio
- Exterior features: Awning(s), Private Yard
- Has private pool: Yes
- Pool features: Fenced, In Ground, Pool Cover, Private
- Spa features: None
- Fencing: None
- Has view: Yes
- View description: Neighborhood
- Waterfront features: None
- Body of water: None
Lot
- Size: 2,482 sqft
- Dimensions: 94 78 X 26 00
- Features: Back Yard, Landscaped
Details
- Additional structures: Garage(s)
- Special conditions: Standard
- Other equipment: None
- Horse amenities: None
Construction
Type & style
- Home type: Townhouse
- Architectural style: Townhouse
- Property subtype: Townhouse, Residential
- Attached to another structure: Yes
Materials
- Concrete, Frame, HardiPlank Type
- Foundation: Slab
- Roof: Shingle
Condition
- Under Construction
- New construction: Yes
- Year built: 2025
Details
- Builder name: Toll Brothers
- Warranty included: Yes
Utilities & green energy
- Electric: None
- Sewer: Public Sewer
- Water: Public
- Utilities for property: None
Green energy
- Energy efficient items: None
- Energy generation: None
Community & HOA
Community
- Features: Curbs, Homeowners Assoc, Near Schools, Near Shopping, Pool, Restaurant, Sidewalks
- Security: Carbon Monoxide Detector(s), Smoke Detector(s)
- Subdivision: Toll Brothers at East Cobb Walk - Sapphire Collection
HOA
- Has HOA: Yes
- Services included: Maintenance Grounds, Swim
- HOA fee: $203 monthly
Location
- Region: Marietta
Financial & listing details
- Price per square foot: $296/sqft
- Date on market: 5/6/2025
- Listing terms: 1031 Exchange,Cash,Conventional,FHA,VA Loan
- Ownership: Fee Simple
- Road surface type: Asphalt
About the community
Pool
Toll Brothers at East Cobb Walk - Sapphire Collection invites you to explore new luxury townhomes in Marietta, GA. Four stunning home designs feature 2,005 2,869 square feet, 3 4 bedrooms, 2.5 3.5 baths, and 2-car garages. You can find your dream home with meticulously curated selections of fixtures and finishes. Swim, lounge, and socialize at the private pool and cabana, or venture just a bit further to enjoy Cobb County s best shopping, dining, and outdoor recreation. Located close to major commuter routes and within the Cobb County School District, this beautiful community offers exceptional style and convenience. Home price does not include any home site premium.

2528 Silver Star NE Dr, Marietta, GA 30066
Source: Toll Brothers Inc.
