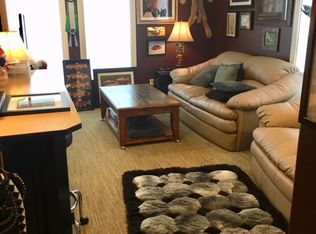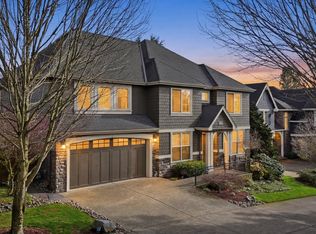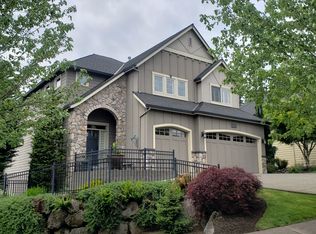Sold
$1,380,000
2560 NW 12th Cir, Camas, WA 98607
5beds
4,952sqft
Residential, Single Family Residence
Built in 2006
9,147.6 Square Feet Lot
$1,350,800 Zestimate®
$279/sqft
$4,997 Estimated rent
Home value
$1,350,800
$1.27M - $1.43M
$4,997/mo
Zestimate® history
Loading...
Owner options
Explore your selling options
What's special
This stunning 5-bedroom Craftsman home, located in the highly sought-after Camas School District, offers breathtaking views—including a picturesque view of Mt. Jefferson—and an open floor plan designed for both comfort and entertaining. The gourmet kitchen boasts a granite slab countertop, cooktop island, double oven, stainless steel appliances, and a spacious walk-in pantry, all complemented by beautiful hardwood floors. A second pantry provides even more storage and convenience. A formal dining room provides an elegant space for special occasions, while a butler’s pantry adds functionality. Step outside onto the newly installed Trex deck to take in the gorgeous scenery.The spacious primary suite is a true retreat, featuring a spa-like ensuite with a luxurious soaking tub, a separate shower, and an expansive walk-in closet. A versatile bonus room offers endless possibilities—perfect for a home office, playroom, or media room. The finished daylight basement, complete with a wet bar, family room, fireplace, and additional bedroom, provides incredible flexibility, making it an ideal guest suite.Additional highlights include a built-in sound system throughout the home and ample storage space under the house, perfect for outdoor gear and seasonal items. This home blends elegance, functionality, and modern amenities in one of the area's top school districts, making it the perfect place to call home.
Zillow last checked: 8 hours ago
Listing updated: April 25, 2025 at 05:33am
Listed by:
Steve Nassar 360-904-4750,
Premiere Property Group, LLC,
Lisa Rushing 360-904-4750,
Premiere Property Group, LLC
Bought with:
Heather DeFord, 77558
Cascade Hasson Sotheby's International Realty
Source: RMLS (OR),MLS#: 680526851
Facts & features
Interior
Bedrooms & bathrooms
- Bedrooms: 5
- Bathrooms: 5
- Full bathrooms: 4
- Partial bathrooms: 1
- Main level bathrooms: 1
Primary bedroom
- Features: Builtin Features, Ensuite, Jetted Tub, Walkin Closet, Wallto Wall Carpet
- Level: Upper
- Area: 270
- Dimensions: 15 x 18
Bedroom 2
- Features: Bathroom, Closet, Ensuite, Wallto Wall Carpet
- Level: Upper
- Area: 180
- Dimensions: 12 x 15
Bedroom 3
- Features: Closet, Wallto Wall Carpet
- Level: Upper
- Area: 176
- Dimensions: 11 x 16
Bedroom 4
- Features: Closet, Wallto Wall Carpet
- Level: Upper
- Area: 132
- Dimensions: 11 x 12
Bedroom 5
- Features: Closet Organizer, Closet, Laminate Flooring
- Level: Lower
- Area: 140
- Dimensions: 10 x 14
Dining room
- Features: Formal, Hardwood Floors, Butlers Pantry
- Level: Main
- Area: 187
- Dimensions: 11 x 17
Family room
- Features: Daylight, Fireplace, Laminate Flooring, Wet Bar
- Level: Lower
- Area: 600
- Dimensions: 20 x 30
Kitchen
- Features: Gas Appliances, Gourmet Kitchen, Microwave, Pantry, Builtin Oven, Butlers Pantry, Double Oven, Free Standing Refrigerator, Granite
- Level: Main
- Area: 399
- Width: 21
Living room
- Features: Builtin Features, Closet, Wallto Wall Carpet
- Level: Upper
- Area: 289
- Dimensions: 17 x 17
Office
- Features: Ceiling Fan, French Doors, Closet, Wallto Wall Carpet
- Level: Main
- Area: 121
- Dimensions: 11 x 11
Heating
- Forced Air, Forced Air 95 Plus, Fireplace(s)
Cooling
- Central Air
Appliances
- Included: Built In Oven, Cooktop, Dishwasher, Disposal, Double Oven, Free-Standing Refrigerator, Gas Appliances, Microwave, Stainless Steel Appliance(s), Wine Cooler, Gas Water Heater, Tankless Water Heater
- Laundry: Laundry Room
Features
- Floor 3rd, Granite, High Ceilings, High Speed Internet, Plumbed For Central Vacuum, Sound System, Closet, Closet Organizer, Ceiling Fan(s), Bathroom, Formal, Butlers Pantry, Wet Bar, Gourmet Kitchen, Pantry, Built-in Features, Walk-In Closet(s), Cook Island, Kitchen Island
- Flooring: Hardwood, Wall to Wall Carpet, Laminate
- Doors: French Doors
- Windows: Double Pane Windows, Daylight
- Basement: Daylight,Finished
- Number of fireplaces: 2
- Fireplace features: Gas
Interior area
- Total structure area: 4,952
- Total interior livable area: 4,952 sqft
Property
Parking
- Total spaces: 3
- Parking features: Driveway, Garage Door Opener, Attached, Tandem
- Attached garage spaces: 3
- Has uncovered spaces: Yes
Accessibility
- Accessibility features: Garage On Main, Accessibility
Features
- Levels: Two
- Stories: 3
- Patio & porch: Covered Deck, Deck, Porch
- Exterior features: Gas Hookup, Yard
- Has spa: Yes
- Spa features: Free Standing Hot Tub, Bath
- Fencing: Fenced
- Has view: Yes
- View description: Mountain(s), River, Trees/Woods
- Has water view: Yes
- Water view: River
Lot
- Size: 9,147 sqft
- Features: Cul-De-Sac, Sloped, Terraced, Sprinkler, SqFt 7000 to 9999
Details
- Additional structures: GasHookup, Workshop
- Parcel number: 127385004
Construction
Type & style
- Home type: SingleFamily
- Architectural style: Craftsman
- Property subtype: Residential, Single Family Residence
Materials
- Cement Siding, Stone
- Foundation: Slab
- Roof: Composition
Condition
- Resale
- New construction: No
- Year built: 2006
Utilities & green energy
- Gas: Gas Hookup, Gas
- Sewer: Public Sewer
- Water: Public
- Utilities for property: Cable Connected
Community & neighborhood
Security
- Security features: Fire Sprinkler System, Security System
Location
- Region: Camas
HOA & financial
HOA
- Has HOA: Yes
- HOA fee: $450 quarterly
- Amenities included: Commons, Lake Easement
Other
Other facts
- Listing terms: Cash,Conventional,FHA
- Road surface type: Paved
Price history
| Date | Event | Price |
|---|---|---|
| 4/24/2025 | Sold | $1,380,000-4.8%$279/sqft |
Source: | ||
| 3/24/2025 | Pending sale | $1,450,000$293/sqft |
Source: | ||
| 2/19/2025 | Listed for sale | $1,450,000+158.9%$293/sqft |
Source: | ||
| 2/15/2012 | Sold | $560,000-12.8%$113/sqft |
Source: | ||
| 2/4/2012 | Price change | $642,500+9.8%$130/sqft |
Source: Keller Williams #10089014 Report a problem | ||
Public tax history
| Year | Property taxes | Tax assessment |
|---|---|---|
| 2024 | $11,374 -0.9% | $1,193,900 -7.9% |
| 2023 | $11,476 +5.9% | $1,295,617 +9.8% |
| 2022 | $10,832 +1.6% | $1,180,335 +21.5% |
Find assessor info on the county website
Neighborhood: 98607
Nearby schools
GreatSchools rating
- 8/10Dorothy FoxGrades: K-5Distance: 0.8 mi
- 8/10Skyridge Middle SchoolGrades: 6-8Distance: 2 mi
- 10/10Camas High SchoolGrades: 9-12Distance: 2.4 mi
Schools provided by the listing agent
- Elementary: Dorothy Fox
- Middle: Skyridge
- High: Camas
Source: RMLS (OR). This data may not be complete. We recommend contacting the local school district to confirm school assignments for this home.
Get a cash offer in 3 minutes
Find out how much your home could sell for in as little as 3 minutes with a no-obligation cash offer.
Estimated market value$1,350,800
Get a cash offer in 3 minutes
Find out how much your home could sell for in as little as 3 minutes with a no-obligation cash offer.
Estimated market value
$1,350,800


