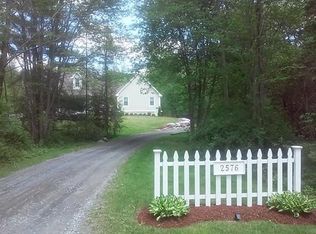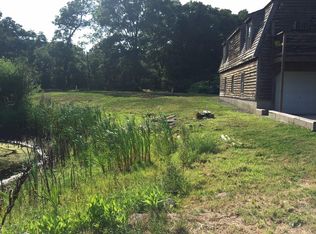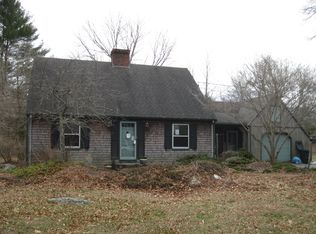Seeing is believing! From the moment you drive down the winding driveway w/ light posts, that lead you to this amazing home, you'll fall in love immediately. True craftsmanship displayed in this hard to find Post & Beam home, offers so many options to fit any family situation. In-Ground Heated Pool, expansive 24X30 Game room, Large Bedrooms, One of a kind Brick kitchen w/ wall in Oven and counter top Range, leads you out to a well manicured landscape. Escape to the back deck to enjoy the pool and the serenity of Dighton, or escape to the screened in front porch and enjoy the view of your 14+ Acre retreat. Home offers both an Attached 2 car garage, as well as a Detached Garage with upstairs workshop, and endless options from Equestrian to Boat Storage. Aerial photos display just how amazing this property truly is, but to appreciate all of the architecture this home has to offer, you must do a walkthrough. Adjacent 14+ Acre Lot available (separate listing)
This property is off market, which means it's not currently listed for sale or rent on Zillow. This may be different from what's available on other websites or public sources.



