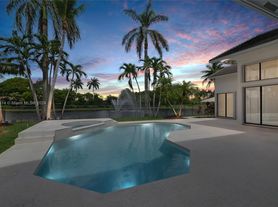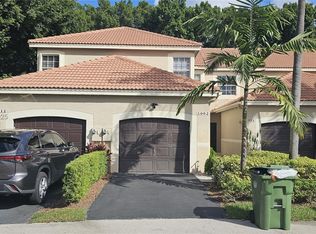Please note, our homes are available on a first-come, first-serve basis and are not reserved until the lease is signed by all applicants and security deposits are collected.
This home features Progress Smart Home - Progress Residential's smart home app, which allows you to control the home securely from any of your devices.
Rent this home by October 31, 2025 and receive $500.
Want to tour on your own? Click the "Self Tour" button on this home's RentProgress.
Interested in this home? You clearly have exceptional taste. This charming 4-bedroom, 3-bathroom home is not only pet-friendly, but also equipped with smart home features to make everyday life more convenient and connected. Homes like this don't stay on the market for longdon't miss your chance to make it yours. Apply today!
House for rent
$4,185/mo
2560 Jardin Mnr, Weston, FL 33327
4beds
3,239sqft
Price may not include required fees and charges.
Single family residence
Available now
Cats, small dogs OK
Ceiling fan
None laundry
Attached garage parking
-- Heating
What's special
Granite counter-topsElegant arched windowLighted ceiling fanTray-style ceilingTraditional glass chandelierScreened porchStainless steel appliances
- 36 days |
- -- |
- -- |
Travel times
Looking to buy when your lease ends?
Consider a first-time homebuyer savings account designed to grow your down payment with up to a 6% match & a competitive APY.
Facts & features
Interior
Bedrooms & bathrooms
- Bedrooms: 4
- Bathrooms: 3
- Full bathrooms: 3
Cooling
- Ceiling Fan
Appliances
- Laundry: Contact manager
Features
- Ceiling Fan(s), Walk-In Closet(s), Wet Bar
- Flooring: Linoleum/Vinyl, Tile
Interior area
- Total interior livable area: 3,239 sqft
Video & virtual tour
Property
Parking
- Parking features: Attached, Garage
- Has attached garage: Yes
- Details: Contact manager
Features
- Patio & porch: Patio, Porch
- Exterior features: 2 Story, Cul de Sac, Eat-in Kitchen, Garden, Granite Countertops, High Ceilings, Near Parks, Open Floor Plan, Oversized Bathtub, Plantation Shutters, Smart Home, Stainless Steel Appliances, Walk-In Shower
Details
- Parcel number: 503913061250
Construction
Type & style
- Home type: SingleFamily
- Property subtype: Single Family Residence
Community & HOA
Community
- Features: Clubhouse
- Security: Gated Community
Location
- Region: Weston
Financial & listing details
- Lease term: Contact For Details
Price history
| Date | Event | Price |
|---|---|---|
| 10/28/2025 | Price change | $4,185-2%$1/sqft |
Source: Zillow Rentals | ||
| 10/24/2025 | Price change | $4,270-2.1%$1/sqft |
Source: Zillow Rentals | ||
| 10/21/2025 | Price change | $4,360-4%$1/sqft |
Source: Zillow Rentals | ||
| 10/11/2025 | Price change | $4,540-1.1%$1/sqft |
Source: Zillow Rentals | ||
| 10/3/2025 | Price change | $4,590-3%$1/sqft |
Source: Zillow Rentals | ||

