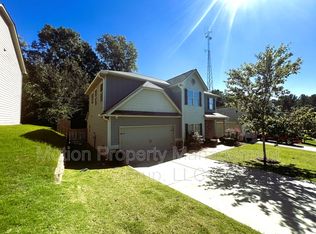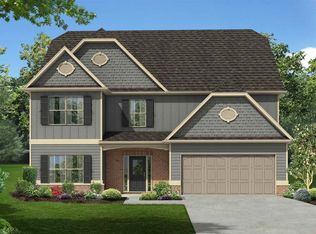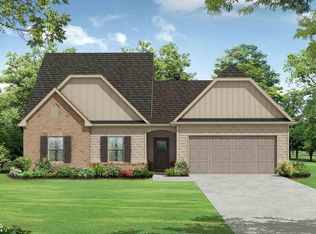Closed
$310,000
2560 Grayton Loop, Villa Rica, GA 30180
3beds
1,653sqft
Single Family Residence
Built in 2019
7,405.2 Square Feet Lot
$311,400 Zestimate®
$188/sqft
$1,855 Estimated rent
Home value
$311,400
$296,000 - $327,000
$1,855/mo
Zestimate® history
Loading...
Owner options
Explore your selling options
What's special
If you are looking for a fabulous ranch this is it. This 3 bed/2 bath open floor plan has it all. Enter into the foyer with tall ceilings and wide hallways. The living room features a fireplace for those chilly nights. The kitchen has an eat at island, pantry, solid surface countertops and the refrigerator remains with the home. The master bath includes a separate tub/shower, double vanities and a large walk in closet. All of the bedrooms have vaulted ceilings. The yard has been professionally landscaped and has a covered patio that provides a great area for outdoor living. It also has an uncovered patio. This is an extra as most of the homes in the neighborhood do not have these. The laundry room is conveniently located by the kitchen and the washer and dryer will remain. This home is in pristine condition and only needs a new owner. Call today to schedule your appointment before its gone.
Zillow last checked: 8 hours ago
Listing updated: October 11, 2023 at 10:12am
Listed by:
Paige Rollins 770-789-5948,
Rollins Realty
Bought with:
Angela Cottrell, 335817
Atlanta Communities
Source: GAMLS,MLS#: 20145533
Facts & features
Interior
Bedrooms & bathrooms
- Bedrooms: 3
- Bathrooms: 2
- Full bathrooms: 2
- Main level bathrooms: 2
- Main level bedrooms: 3
Dining room
- Features: Dining Rm/Living Rm Combo
Kitchen
- Features: Breakfast Bar, Kitchen Island, Pantry, Solid Surface Counters
Heating
- Electric, Central
Cooling
- Electric, Ceiling Fan(s), Central Air
Appliances
- Included: Dryer, Washer, Dishwasher, Microwave, Oven/Range (Combo), Refrigerator, Stainless Steel Appliance(s)
- Laundry: Laundry Closet, In Kitchen
Features
- Vaulted Ceiling(s), Double Vanity, Separate Shower, Walk-In Closet(s), Master On Main Level
- Flooring: Carpet, Laminate
- Basement: None
- Attic: Pull Down Stairs
- Number of fireplaces: 1
- Fireplace features: Living Room
Interior area
- Total structure area: 1,653
- Total interior livable area: 1,653 sqft
- Finished area above ground: 1,653
- Finished area below ground: 0
Property
Parking
- Parking features: Attached, Garage Door Opener, Garage, Kitchen Level
- Has attached garage: Yes
Features
- Levels: One
- Stories: 1
- Patio & porch: Patio, Porch
- Fencing: Back Yard
Lot
- Size: 7,405 sqft
- Features: Level, Private, Sloped
- Residential vegetation: Grassed
Details
- Parcel number: 01730250311
Construction
Type & style
- Home type: SingleFamily
- Architectural style: Ranch
- Property subtype: Single Family Residence
Materials
- Stone, Wood Siding
- Foundation: Slab
- Roof: Composition
Condition
- Resale
- New construction: No
- Year built: 2019
Utilities & green energy
- Sewer: Public Sewer
- Water: Public
- Utilities for property: Cable Available, Electricity Available, Phone Available, Sewer Available
Community & neighborhood
Community
- Community features: Clubhouse, Golf, Lake, Pool
Location
- Region: Villa Rica
- Subdivision: Somersport
HOA & financial
HOA
- Has HOA: Yes
- HOA fee: $625 annually
- Services included: Swimming, Tennis
Other
Other facts
- Listing agreement: Exclusive Right To Sell
- Listing terms: Cash,Conventional,VA Loan
Price history
| Date | Event | Price |
|---|---|---|
| 10/10/2023 | Sold | $310,000$188/sqft |
Source: | ||
| 9/11/2023 | Pending sale | $310,000$188/sqft |
Source: | ||
| 9/8/2023 | Listed for sale | $310,000+34.8%$188/sqft |
Source: | ||
| 12/2/2020 | Sold | $230,000+2.2%$139/sqft |
Source: | ||
| 11/16/2020 | Pending sale | $225,000$136/sqft |
Source: Keller Williams Realty Signature Partners #6770169 | ||
Public tax history
| Year | Property taxes | Tax assessment |
|---|---|---|
| 2025 | $3,833 +278.6% | $124,000 +16.1% |
| 2024 | $1,012 -27.5% | $106,760 |
| 2023 | $1,397 +22.9% | $106,760 +52.4% |
Find assessor info on the county website
Neighborhood: 30180
Nearby schools
GreatSchools rating
- 5/10Mirror Lake Elementary SchoolGrades: PK-5Distance: 0.2 mi
- 6/10Mason Creek Middle SchoolGrades: 6-8Distance: 3.1 mi
- 5/10Douglas County High SchoolGrades: 9-12Distance: 7.8 mi
Schools provided by the listing agent
- Elementary: Mirror Lake
- Middle: Mason Creek
- High: Douglas County
Source: GAMLS. This data may not be complete. We recommend contacting the local school district to confirm school assignments for this home.
Get a cash offer in 3 minutes
Find out how much your home could sell for in as little as 3 minutes with a no-obligation cash offer.
Estimated market value
$311,400
Get a cash offer in 3 minutes
Find out how much your home could sell for in as little as 3 minutes with a no-obligation cash offer.
Estimated market value
$311,400


