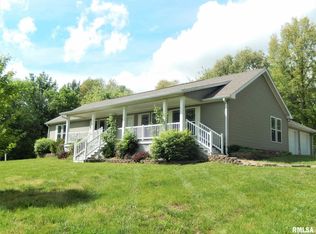Sold for $304,000 on 07/05/23
$304,000
2560 Friendship School Rd, Anna, IL 62906
3beds
1,560sqft
Single Family Residence, Residential
Built in 1999
27 Acres Lot
$341,100 Zestimate®
$195/sqft
$1,719 Estimated rent
Home value
$341,100
$314,000 - $372,000
$1,719/mo
Zestimate® history
Loading...
Owner options
Explore your selling options
What's special
SECLUDED 3-bedroom, 2-bath ranch home with a full partially-finished basement, brand new roof, and sitting on 27 acres! This property is an outdoorsman's paradise! There are beautiful wooded areas, a pond approximately 3 acres in size, a smaller pond, and hidden, open areas of grass. There is a 30x40 pole barn with 2 electric garage doors and a work bench for the mechanic/hobbyist, plus a free-standing one-car metal carport. When you finish a day's work, sit on the 52-foot-long composite porch and enjoy the view of the front of the property. You are certain to see wildlife and hear only the sounds of nature. The home has central air and gas furnace, as well as an outside water-boiler woodstove that heats the entire home and the hot water. In cooler months, enjoy a fire in the fireplace in the living/family room. In warmer months, there is a pool to cool off in while sitting on the deck enjoying your view of the larger pond! This home was built for the current owner, who has blueprints in hand, and is a must-see! Wear your boots and let's go walk this property! (We can also drive, if you prefer). You will not be disappointed! PHOTOS COMING SOON! (Videographer/photographer had unforeseen circumstances.) Happy to take you on an in-person tour while waiting!
Zillow last checked: 8 hours ago
Listing updated: July 07, 2023 at 01:01pm
Listed by:
Angela Horn Pref:618-924-2285,
RE/MAX Realty Central
Bought with:
KRISTEN STEGLE, 475187929
SHAWNEE HILLS REAL ESTATE, LLC
Source: RMLS Alliance,MLS#: EB449019 Originating MLS: Egyptian Board of REALTORS
Originating MLS: Egyptian Board of REALTORS

Facts & features
Interior
Bedrooms & bathrooms
- Bedrooms: 3
- Bathrooms: 2
- Full bathrooms: 2
Bedroom 1
- Level: Main
- Dimensions: 11ft 0in x 12ft 0in
Bedroom 2
- Level: Main
- Dimensions: 11ft 0in x 11ft 6in
Bedroom 3
- Level: Main
- Dimensions: 13ft 2in x 13ft 6in
Other
- Level: Main
- Dimensions: 10ft 0in x 14ft 6in
Kitchen
- Level: Main
- Dimensions: 11ft 8in x 14ft 6in
Living room
- Level: Main
- Dimensions: 21ft 8in x 14ft 6in
Main level
- Area: 1560
Heating
- Wood, Hot Water, Propane Rented
Cooling
- Central Air
Appliances
- Included: Dishwasher, Microwave, Range, Refrigerator
Features
- Ceiling Fan(s)
- Basement: Full,Partially Finished
- Number of fireplaces: 1
- Fireplace features: Free Standing, Wood Burning Stove
Interior area
- Total structure area: 1,560
- Total interior livable area: 1,560 sqft
Property
Parking
- Total spaces: 1
- Parking features: Attached, Carport, Detached, Private
- Attached garage spaces: 1
- Has carport: Yes
- Details: Number Of Garage Remotes: 1
Features
- Patio & porch: Deck, Porch
- Pool features: Above Ground
- Waterfront features: Pond/Lake
Lot
- Size: 27 Acres
- Dimensions: 27 acres
- Features: Pasture, Wooded
Details
- Additional structures: Pole Barn
- Parcel number: 053604222
Construction
Type & style
- Home type: SingleFamily
- Architectural style: Ranch
- Property subtype: Single Family Residence, Residential
Materials
- Frame, Vinyl Siding
- Roof: Shingle
Condition
- New construction: No
- Year built: 1999
Utilities & green energy
- Sewer: Septic Tank
- Water: Private
Community & neighborhood
Location
- Region: Anna
- Subdivision: None
Price history
| Date | Event | Price |
|---|---|---|
| 7/5/2023 | Sold | $304,000+1.7%$195/sqft |
Source: | ||
| 5/26/2023 | Pending sale | $299,000$192/sqft |
Source: | ||
| 5/25/2023 | Contingent | $299,000$192/sqft |
Source: | ||
| 5/20/2023 | Listed for sale | $299,000$192/sqft |
Source: | ||
Public tax history
| Year | Property taxes | Tax assessment |
|---|---|---|
| 2023 | $3,371 +3.3% | $57,770 +8.2% |
| 2022 | $3,263 +3.5% | $53,413 +4.9% |
| 2021 | $3,153 +0.4% | $50,919 +0.3% |
Find assessor info on the county website
Neighborhood: 62906
Nearby schools
GreatSchools rating
- NALincoln Elementary SchoolGrades: PK-2Distance: 4.6 mi
- 8/10Anna Junior High SchoolGrades: 5-8Distance: 4.7 mi
- 3/10Anna-Jonesboro High SchoolGrades: 9-12Distance: 4.7 mi
Schools provided by the listing agent
- Elementary: Lincoln/Anna
- Middle: Anna Jr High
- High: Anna/Jonesboro HS
Source: RMLS Alliance. This data may not be complete. We recommend contacting the local school district to confirm school assignments for this home.

Get pre-qualified for a loan
At Zillow Home Loans, we can pre-qualify you in as little as 5 minutes with no impact to your credit score.An equal housing lender. NMLS #10287.
