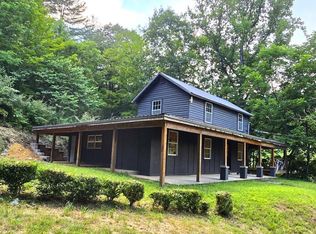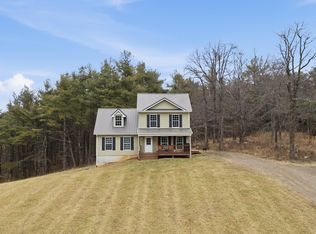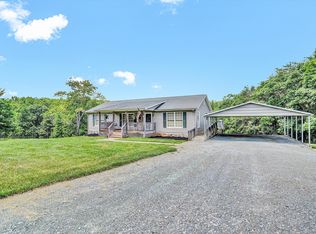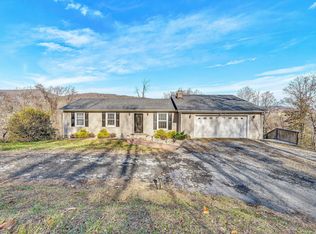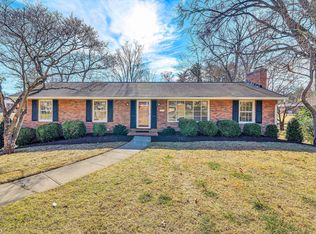What is special about this property: Quiet and peaceful country getaway that's only 20 minutes to Salem or Christiansburg and only 30 minutes to Virginia Tech. The property is mostly wooded and has multiple springs and an artesian well. This is a great location for outdoor enthusiasts: there is plenty of space for gardening, hiking, trailblazing, observing wildlife, etc - a very scenic location with beautiful views. There is a covered side porch that's great for relaxing, enjoying wildlife, or catching a sunset. Insulated windows. New flooring throughout the home along with a freshly painted interior. New roof. New alarm system. Newly encapsulated crawl space. New 6'' stainless steel insulated flue liner for wood stove. Shed ''as''
Pending
$429,000
2560 Fishers View Rd, Shawsville, VA 24162
3beds
2,144sqft
Est.:
Single Family Residence
Built in 1972
15.76 Acres Lot
$-- Zestimate®
$200/sqft
$-- HOA
What's special
Multiple springsArtesian wellNew flooringCovered side porchFreshly painted interiorNew roofInsulated windows
- 295 days |
- 51 |
- 1 |
Zillow last checked: 8 hours ago
Listing updated: October 15, 2025 at 09:11am
Listed by:
CAROL R WALKER 540-797-0648,
WAINWRIGHT & CO., REALTORS(r)- LAKE
Source: RVAR,MLS#: 911433
Facts & features
Interior
Bedrooms & bathrooms
- Bedrooms: 3
- Bathrooms: 2
- Full bathrooms: 2
Primary bedroom
- Level: E
Bedroom 2
- Level: E
Bedroom 3
- Level: E
Den
- Level: E
Kitchen
- Level: E
Laundry
- Level: E
Living room
- Level: E
Mud room
- Level: E
Sun room
- Level: E
Heating
- Heat Pump Electric
Cooling
- Heat Pump Electric
Appliances
- Included: Dryer, Washer, Dishwasher, Electric Range, Range Hood, Refrigerator
Features
- Doors: French Doors, Wood
- Windows: Insulated Windows, Screens, Tilt-In, Bay Window(s)
- Has basement: No
- Fireplace features: Flue Available
Interior area
- Total structure area: 2,144
- Total interior livable area: 2,144 sqft
- Finished area above ground: 2,144
Video & virtual tour
Property
Parking
- Parking features: Off Street
- Has uncovered spaces: Yes
Features
- Levels: One
- Stories: 1
- Patio & porch: Side Porch
- Exterior features: Sunroom, Maint-Free Exterior
- Has view: Yes
- View description: Sunset
- Waterfront features: Stream
Lot
- Size: 15.76 Acres
- Features: Horses Permitted, Varied, Wooded
Details
- Parcel number: 111 A 42, 41
- Horses can be raised: Yes
Construction
Type & style
- Home type: SingleFamily
- Architectural style: Ranch
- Property subtype: Single Family Residence
Materials
- Brick, Vinyl, Wood
Condition
- Completed
- Year built: 1972
Utilities & green energy
- Electric: 0 Phase
- Water: Well
Community & HOA
Community
- Subdivision: N/A
HOA
- Has HOA: No
Location
- Region: Shawsville
Financial & listing details
- Price per square foot: $200/sqft
- Tax assessed value: $233,000
- Annual tax amount: $1,732
- Date on market: 3/29/2025
Estimated market value
Not available
Estimated sales range
Not available
$1,807/mo
Price history
Price history
| Date | Event | Price |
|---|---|---|
| 5/2/2025 | Pending sale | $429,000$200/sqft |
Source: | ||
| 4/26/2025 | Listed for sale | $429,000$200/sqft |
Source: | ||
| 3/30/2025 | Pending sale | $429,000$200/sqft |
Source: | ||
| 3/29/2025 | Listed for sale | $429,000-4.7%$200/sqft |
Source: | ||
| 11/6/2024 | Listing removed | $449,999-2.2%$210/sqft |
Source: | ||
Public tax history
Public tax history
| Year | Property taxes | Tax assessment |
|---|---|---|
| 2025 | $1,771 +10% | $233,000 +8.5% |
| 2024 | $1,610 +7.1% | $214,700 |
| 2023 | $1,503 -6.1% | $214,700 +19.3% |
Find assessor info on the county website
BuyAbility℠ payment
Est. payment
$2,451/mo
Principal & interest
$2044
Property taxes
$257
Home insurance
$150
Climate risks
Neighborhood: 24162
Nearby schools
GreatSchools rating
- 5/10Eastern Montgomery Elementary SchoolGrades: PK-5Distance: 6.7 mi
- 5/10Shawsville Middle SchoolGrades: 6-8Distance: 4.8 mi
- 4/10Eastern Montgomery High SchoolGrades: 9-12Distance: 7.1 mi
Schools provided by the listing agent
- Elementary: Eastern Montgomery
- Middle: Shawsville
- High: Eastern Montgomery
Source: RVAR. This data may not be complete. We recommend contacting the local school district to confirm school assignments for this home.
- Loading
