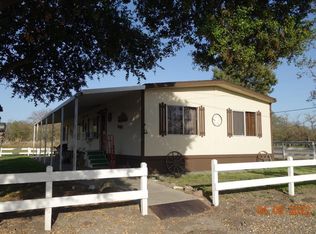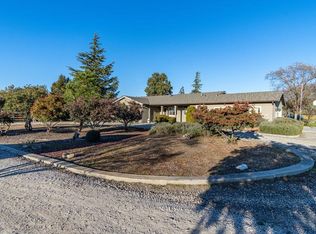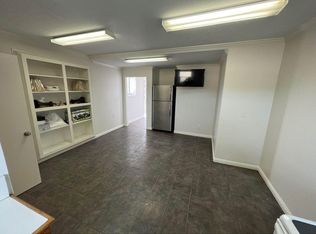Desired North San Benito County! Comfortable country living at its best! Ranch-style home with many possibilities. Situated on 5 +/- usable acres, this home was built by the original owners. Boasts a 4 bedrooms, 2 1/2 baths Great floorplan offers formal LR/DR with built-in china cabinet, large family room with sliding door access to the backyard and Wet bar, 2 fireplaces one in the living room and in the family room, master bedroom has built-in vanity, walk-in closet & sliding door with access to the backyard, garages that can fit up too 4 cars with workshop, backyard has built-in pool with slide, changing room, built-in BBQ and covered patio. Plenty of room for RV, or toys.This is a must see....
This property is off market, which means it's not currently listed for sale or rent on Zillow. This may be different from what's available on other websites or public sources.


