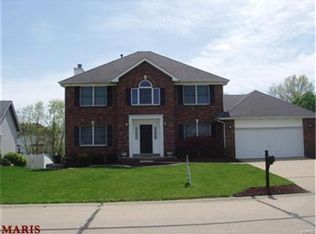Stunning 2-Story home located in the popular subdivision of Monticello Village in O Fallon! This home boasts a bright and open floorplan with 4 Bedrooms, 3.5 Baths and over 3,000 square feet of living space including the walkout Lower Level. Charming covered front porch opens to the Entry Foyer with ceramic tile flooring and leads to the Dining Room, and adjacent formal Living Room, both featuring double windows and an abundance of natural light! Spacious Family Room showcases a gas fireplace with dental molding and a built-in wet bar! The gorgeous, gourmet Kitchen features a center island, newer stainless steel appliances, beautiful custom glass tile backsplash, 5 burner gas stove, pantry, a planning desk and newer ceramic tile flooring. A Stylish Powder Room and a convenient Laundry Room with built-in shelving completes the Main Floor! The Second Floor features the spacious Master Bedroom with a huge walk-in closet and luxurious Master Bath with dual vanity, soaking tub, separate shower and newer ceramic tile flooring. The Second Floor also finds 3 additional nice sized Bedrooms and another full Bath located off the hallway! The finished walkout Lower Level includes a huge Rec Room with a wet bar and double oven, spacious Sleeping Area with an updated full Bath and walk-in closet; newer carpeting and ceramic tile, and ample storage space. Other highlights of this home include: painted warm, neutral colors throughout, new roof (2016), new siding (2017), new gutters in front of home (2017), new low-maintenance railing on front porch (2017), newer light fixtures throughout most of Main Floor and newer HVAC. Relax outside on the concrete back patio or the multi-level deck and enjoy the spacious, professionally landscaped fenced-in yard! Great location - close to schools, shopping, restaurants, easy access to major highways, and Monticello amenities including the subdivision pool, tennis courts, and club house!
This property is off market, which means it's not currently listed for sale or rent on Zillow. This may be different from what's available on other websites or public sources.
