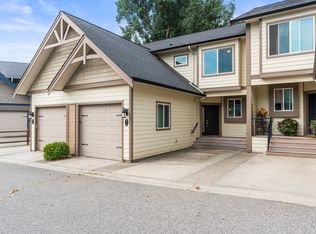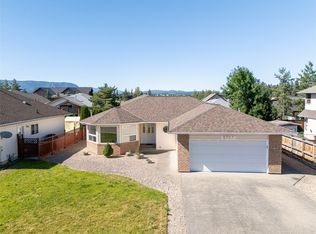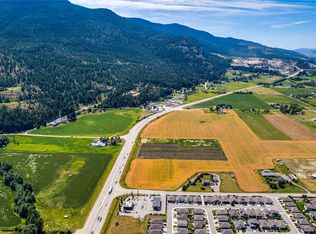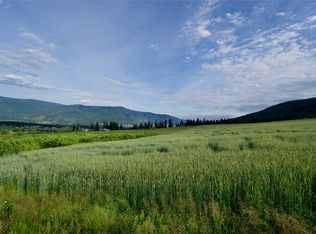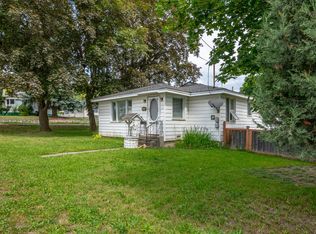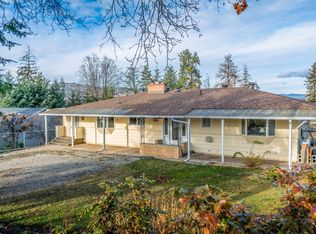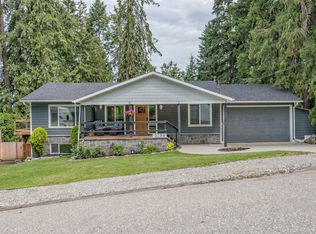2560 Colony St, Armstrong, BC V0E 1B2
What's special
- 204 days |
- 30 |
- 3 |
Zillow last checked: 8 hours ago
Listing updated: December 17, 2025 at 01:28pm
Michael Sandstra,
Century 21 Assurance Realty Ltd
Facts & features
Interior
Bedrooms & bathrooms
- Bedrooms: 4
- Bathrooms: 2
- Full bathrooms: 2
Primary bedroom
- Level: Main
- Dimensions: 13.42x9.75
Bedroom
- Level: Main
- Dimensions: 10.58x9.67
Bedroom
- Level: Basement
- Dimensions: 15.33x9.92
Bedroom
- Level: Basement
- Dimensions: 12.92x9.83
Breakfast room nook
- Description: Eating Nook
- Level: Main
- Dimensions: 10.17x6.92
Family room
- Description: Flex room
- Level: Main
- Dimensions: 22.17x11.50
Other
- Features: Four Piece Bathroom
- Level: Basement
- Dimensions: 7.08x7.42
Other
- Description: 4 pc.
- Level: Main
- Dimensions: 10.92x8.50
Kitchen
- Level: Basement
- Dimensions: 13.42x11.58
Kitchen
- Level: Main
- Dimensions: 14.83x12.08
Living room
- Level: Main
- Dimensions: 22.17x11.50
Living room
- Level: Basement
- Dimensions: 17.83x14.75
Utility room
- Level: Basement
- Dimensions: 8.08x7.25
Heating
- Forced Air, Natural Gas
Cooling
- Wall Unit(s)
Appliances
- Included: Dryer, Dishwasher, Oven, Refrigerator
Features
- Flooring: Carpet, Linoleum
- Basement: Full,Finished,Separate Entrance
- Has fireplace: No
Interior area
- Total interior livable area: 2,764 sqft
- Finished area above ground: 1,884
- Finished area below ground: 880
Video & virtual tour
Property
Parking
- Total spaces: 2
- Parking features: Additional Parking, Detached, Garage
- Garage spaces: 2
Features
- Levels: One and One Half,Multi/Split
- Patio & porch: Patio, Porch
- Pool features: None
- Fencing: Fenced
Lot
- Size: 10,454.4 Square Feet
- Dimensions: 73.98 x 145.10
Details
- Additional structures: Workshop
- Parcel number: 002259923
- Zoning: R1
- Zoning description: Residential
- Special conditions: Standard
- Other equipment: Satellite Dish
Construction
Type & style
- Home type: SingleFamily
- Property subtype: Single Family Residence
Materials
- Vinyl Siding, Wood Frame
- Foundation: Concrete Perimeter
- Roof: Metal
Condition
- New construction: No
- Year built: 1958
Utilities & green energy
- Sewer: Public Sewer
- Water: Public
- Utilities for property: Cable Available, Electricity Available, Natural Gas Available, Phone Available, Sewer Available, Water Available
Community & HOA
HOA
- Has HOA: No
Location
- Region: Armstrong
Financial & listing details
- Price per square foot: C$224/sqft
- Annual tax amount: C$3,068
- Date on market: 5/29/2025
- Cumulative days on market: 205 days
- Listing terms: Cash
- Inclusions: Fridge (x2), Stove-Electric(x2), Dishwasher (x2).Dryer.
- Ownership: Freehold,Fee Simple
By pressing Contact Agent, you agree that the real estate professional identified above may call/text you about your search, which may involve use of automated means and pre-recorded/artificial voices. You don't need to consent as a condition of buying any property, goods, or services. Message/data rates may apply. You also agree to our Terms of Use. Zillow does not endorse any real estate professionals. We may share information about your recent and future site activity with your agent to help them understand what you're looking for in a home.
Price history
Price history
Price history is unavailable.
Public tax history
Public tax history
Tax history is unavailable.Climate risks
Neighborhood: V0E
Nearby schools
GreatSchools rating
No schools nearby
We couldn't find any schools near this home.
- Loading
