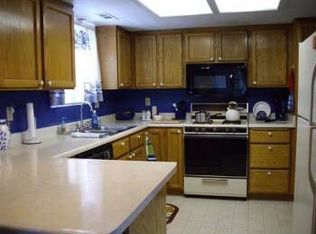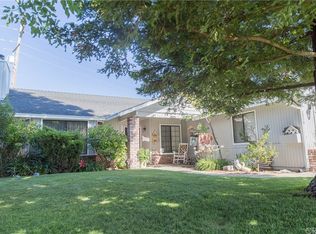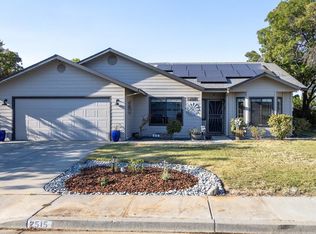Sold for $368,000 on 05/05/25
$368,000
2560 Cimarron Dr, Red Bluff, CA 96080
3beds
1,511sqft
Single Family Residence
Built in 1989
8,276.4 Square Feet Lot
$370,800 Zestimate®
$244/sqft
$2,181 Estimated rent
Home value
$370,800
$274,000 - $501,000
$2,181/mo
Zestimate® history
Loading...
Owner options
Explore your selling options
What's special
Welcome to your move in ready home at 2560 Cimarron Drive, nestled in the heart of the sought-after Country Village community in Red Bluff, CA. This delightful 3-bedroom, 2-bathroom home boasts 1,511 sq. ft. of living space, offering a perfect blend of comfort and style. Step into the inviting living room with ample natural light, perfect for family gatherings or cozy nights in. The kitchen is a chef’s delight, featuring sleek countertops, plenty of cabinet space, and modern appliances. The master bedroom offers a serene retreat with an en-suite bathroom and generous closet space, while two additional bedrooms provide flexibility for guests, a home office, or a growing family. Both bathrooms are tastefully designed, providing functionality and style. Enjoy the beautifully landscaped backyard, perfect for outdoor entertaining, gardening, or simply relaxing in your private oasis. A two-car attached garage provides convenience and additional storage space. This home is part of the friendly and picturesque Country Village neighborhood, known for its peaceful ambiance and well-maintained surroundings. Close to local schools, parks, shopping, and dining options, this location offers both tranquility and convenience. Experience the best of Red Bluff living with its charming downtown, recreational opportunities, and close-knit community feel. Don’t miss out on this opportunity to own a piece of paradise in Country Village! Schedule your private showing today and make 2560 Cimarron Drive your new home sweet home.
Zillow last checked: 8 hours ago
Listing updated: May 11, 2025 at 01:29pm
Listed by:
Savannah Carlson,
Re/Max Top Properties
Bought with:
OUT OF AREA NON MEMBER
Out Of Area Office
Source: Tehama County AOR,MLS#: 20250001
Facts & features
Interior
Bedrooms & bathrooms
- Bedrooms: 3
- Bathrooms: 2
- Full bathrooms: 2
Heating
- Central
Cooling
- Central Air
Appliances
- Included: Dishwasher, Gas Oven, Gas Range, Microwave, Range Hood
- Laundry: In Garage
Features
- Ceiling Fan(s), Granite Counters, Laminate Counters, Recessed Lighting, Vaulted Ceiling(s)
- Windows: Double Pane Windows
- Basement: None
Interior area
- Total structure area: 1,511
- Total interior livable area: 1,511 sqft
Property
Parking
- Total spaces: 2
- Parking features: Attached, Concrete, Garage
- Attached garage spaces: 2
Features
- Patio & porch: Concrete, Patio
- Exterior features: Rain Gutters, Shed
- Pool features: None
- Fencing: Back Yard
Lot
- Size: 8,276 sqft
- Features: Back Yard, Landscaped, Trees
Details
- Additional structures: Shed(s)
- Parcel number: 027340003000
- Zoning description: R
- Special conditions: Standard
Construction
Type & style
- Home type: SingleFamily
- Property subtype: Single Family Residence
Materials
- Wood Siding
- Foundation: Slab
- Roof: Composition
Condition
- Year built: 1989
Utilities & green energy
- Utilities for property: Electricity Available, Natural Gas Available
Community & neighborhood
Community
- Community features: Gutter(s)
Location
- Region: Red Bluff
Other
Other facts
- Listing terms: Cash,Cash to New Loan
Price history
| Date | Event | Price |
|---|---|---|
| 5/5/2025 | Sold | $368,000-1.9%$244/sqft |
Source: Public Record | ||
| 4/27/2025 | Pending sale | $375,000$248/sqft |
Source: | ||
| 4/7/2025 | Contingent | $375,000$248/sqft |
Source: Tehama County AOR #20250001 | ||
| 3/3/2025 | Listed for sale | $375,000-2.6%$248/sqft |
Source: | ||
| 2/19/2025 | Contingent | $385,000$255/sqft |
Source: Tehama County AOR #20250001 | ||
Public tax history
| Year | Property taxes | Tax assessment |
|---|---|---|
| 2025 | $3,934 +2.3% | $378,705 +2% |
| 2024 | $3,845 +17.8% | $371,280 +18.1% |
| 2023 | $3,265 +0.7% | $314,299 +2% |
Find assessor info on the county website
Neighborhood: 96080
Nearby schools
GreatSchools rating
- 6/10Bidwell Elementary SchoolGrades: K-5Distance: 1.4 mi
- 3/10Vista Preparatory AcademyGrades: 6-8Distance: 2.6 mi
- 6/10Red Bluff High SchoolGrades: 9-12Distance: 1.1 mi

Get pre-qualified for a loan
At Zillow Home Loans, we can pre-qualify you in as little as 5 minutes with no impact to your credit score.An equal housing lender. NMLS #10287.


