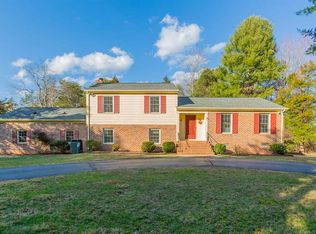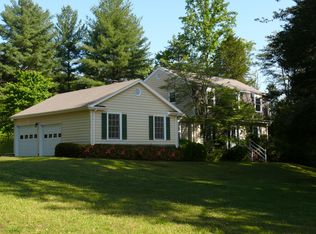Price Reduction!! OPEN HOUSE SUNDAY September 10, 1:00 TO 4:00. Great location Ivy area. Probably the best school district in Albemarle County. First floor has master bedroom with full bath, half bath, laundry area, kitchen, formal dining and living room. Eat in kitchen with new quartz counter tops. Sunken family room off kitchen with raised fireplace. Up stairs there is a second master bedroom, 2 baths plus 2 more bedrooms, and office. 2 car garage with paved drive. Deck overlooking nice nearly level expansive yard with an 8 foot deep in ground pool. Could have a good garden space if desired.
This property is off market, which means it's not currently listed for sale or rent on Zillow. This may be different from what's available on other websites or public sources.


