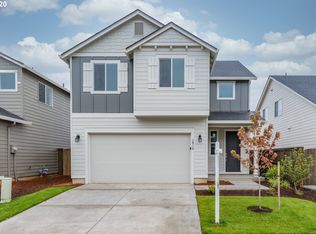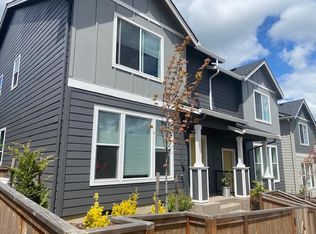Sold
$550,000
2560 Brackenfern Rd, Eugene, OR 97403
4beds
2,070sqft
Residential, Single Family Residence
Built in 2022
3,484.8 Square Feet Lot
$555,400 Zestimate®
$266/sqft
$3,215 Estimated rent
Home value
$555,400
$528,000 - $583,000
$3,215/mo
Zestimate® history
Loading...
Owner options
Explore your selling options
What's special
This beautiful brand-new home in South Eugene offers 4 bedrooms and 3 full baths, spacious open kitchen eat-in bar, quartz countertops, pantry and stainless-steel appliances! Family room with gas fireplace, dining area with slider to balcony, owner's suite with recessed ceiling, walk-in closet, bathroom with dual vanity and walk-in shower, upstairs laundry room. Includes new refrigerator, clothes Washer, Dryer and window blinds. Close to parks, schools and UO.
Zillow last checked: 8 hours ago
Listing updated: April 20, 2023 at 11:33am
Listed by:
Sudha Vaikuntam 541-344-3234,
DC Real Estate Inc
Bought with:
Susan Heisey, 200506149
Bailey & Heisey Real Estate
Source: RMLS (OR),MLS#: 23270825
Facts & features
Interior
Bedrooms & bathrooms
- Bedrooms: 4
- Bathrooms: 3
- Full bathrooms: 3
- Main level bathrooms: 1
Primary bedroom
- Features: French Doors, Suite, Walkin Closet, Walkin Shower
- Level: Upper
- Area: 210
- Dimensions: 15 x 14
Bedroom 2
- Features: Walkin Closet, Wallto Wall Carpet
- Level: Upper
- Area: 143
- Dimensions: 11 x 13
Bedroom 3
- Features: Walkin Closet, Wallto Wall Carpet
- Level: Upper
- Area: 143
- Dimensions: 11 x 13
Bedroom 4
- Features: Closet, Wallto Wall Carpet
- Level: Main
- Area: 130
- Dimensions: 13 x 10
Dining room
- Features: Sliding Doors
- Level: Main
Kitchen
- Features: Dishwasher, Eating Area, Microwave, Pantry, Free Standing Range, Free Standing Refrigerator
- Level: Main
Living room
- Features: Fireplace, Great Room
- Level: Main
- Area: 306
- Dimensions: 18 x 17
Heating
- Forced Air, Fireplace(s)
Cooling
- Air Conditioning Ready
Appliances
- Included: Dishwasher, Disposal, Free-Standing Gas Range, Free-Standing Refrigerator, Microwave, Stainless Steel Appliance(s), Washer/Dryer, Free-Standing Range, Electric Water Heater
- Laundry: Laundry Room
Features
- Quartz, Closet, Walk-In Closet(s), Eat-in Kitchen, Pantry, Great Room, Suite, Walkin Shower, Kitchen Island
- Flooring: Laminate, Wall to Wall Carpet
- Doors: Sliding Doors, French Doors
- Windows: Double Pane Windows, Vinyl Frames
- Basement: Crawl Space
- Number of fireplaces: 1
- Fireplace features: Gas
Interior area
- Total structure area: 2,070
- Total interior livable area: 2,070 sqft
Property
Parking
- Total spaces: 2
- Parking features: Off Street, Garage Door Opener, Attached
- Attached garage spaces: 2
Features
- Levels: Two
- Stories: 2
- Patio & porch: Covered Deck, Porch
- Exterior features: Yard
- Has view: Yes
- View description: Trees/Woods
Lot
- Size: 3,484 sqft
- Features: Hilly, Sprinkler, SqFt 3000 to 4999
Details
- Parcel number: 1816535
Construction
Type & style
- Home type: SingleFamily
- Architectural style: Craftsman
- Property subtype: Residential, Single Family Residence
Materials
- Cement Siding
- Foundation: Concrete Perimeter
- Roof: Composition
Condition
- Resale
- New construction: No
- Year built: 2022
Utilities & green energy
- Gas: Gas
- Sewer: Public Sewer
- Water: Public
Community & neighborhood
Location
- Region: Eugene
HOA & financial
HOA
- Has HOA: Yes
- HOA fee: $38 monthly
- Amenities included: Management
Other
Other facts
- Listing terms: Cash,Conventional,FHA,VA Loan
- Road surface type: Paved
Price history
| Date | Event | Price |
|---|---|---|
| 4/20/2023 | Sold | $550,000-1.6%$266/sqft |
Source: | ||
| 3/6/2023 | Pending sale | $559,000$270/sqft |
Source: | ||
| 3/1/2023 | Price change | $559,000-1.9%$270/sqft |
Source: | ||
| 2/2/2023 | Listed for sale | $569,900$275/sqft |
Source: | ||
Public tax history
| Year | Property taxes | Tax assessment |
|---|---|---|
| 2025 | $6,721 +1.4% | $340,965 +3% |
| 2024 | $6,627 -16.3% | $331,034 -16.1% |
| 2023 | $7,913 +391% | $394,436 +347.7% |
Find assessor info on the county website
Neighborhood: Laurel Hill Valley
Nearby schools
GreatSchools rating
- 8/10Edison Elementary SchoolGrades: K-5Distance: 1.4 mi
- 6/10Roosevelt Middle SchoolGrades: 6-8Distance: 2 mi
- 8/10South Eugene High SchoolGrades: 9-12Distance: 2.1 mi
Schools provided by the listing agent
- Elementary: Edison
- Middle: Roosevelt
- High: South Eugene
Source: RMLS (OR). This data may not be complete. We recommend contacting the local school district to confirm school assignments for this home.

Get pre-qualified for a loan
At Zillow Home Loans, we can pre-qualify you in as little as 5 minutes with no impact to your credit score.An equal housing lender. NMLS #10287.
Sell for more on Zillow
Get a free Zillow Showcase℠ listing and you could sell for .
$555,400
2% more+ $11,108
With Zillow Showcase(estimated)
$566,508
