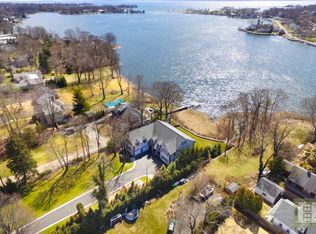DIRECT WATERFRONT WITH DOCK on almost one acre Enjoy year round amazing views of Holly Pond, a 200 acre inlet of Long Island Sound w, spectacular views & access to the pond and LIS (tide permitting. Elegant home built in 1925 lovingly cared for & updated over the years. Enter through the stately stone pillars down a long Belgian block-line driveway to the architecturally-interesting back of house. Continue around driveway to waterside & front of Gambrel Colo, stone pier, private dock, stone walls & fieldstone patio. LR w/fpl & bay window w/waterviews & French doors to quaint library. DR w/built-in corner hutch & water views. Country EIK w/bay window & skylt, huge island & newer SS appls opens to cozy FR w/built-in desk. Enclosed porch (now sewing rm & half bath complete 1st fl. MBR suite W/direct water views, W-I closet & en-suite bath. 3 addl BRs, w/bath, "sleeping porch"(would make an ideal office. Walk up to finished attic (currently art studio w/palladium window, skylt & great closet space overlooks pond. The LL is partially finished for rec room, storage room, laundry, half bath and access to tandem garage. The beautiful, peaceful setting that waterfront provides is a nature-lovers dream while also providing lots of activities for water sports, boating & fishing. HW floors throughout most of house, central air, 40-year roof about 13 years old, appliances approx 5 years, furnace about 12 years, irrigation system, invisible fence & much more. No Flood ins. required.
This property is off market, which means it's not currently listed for sale or rent on Zillow. This may be different from what's available on other websites or public sources.
