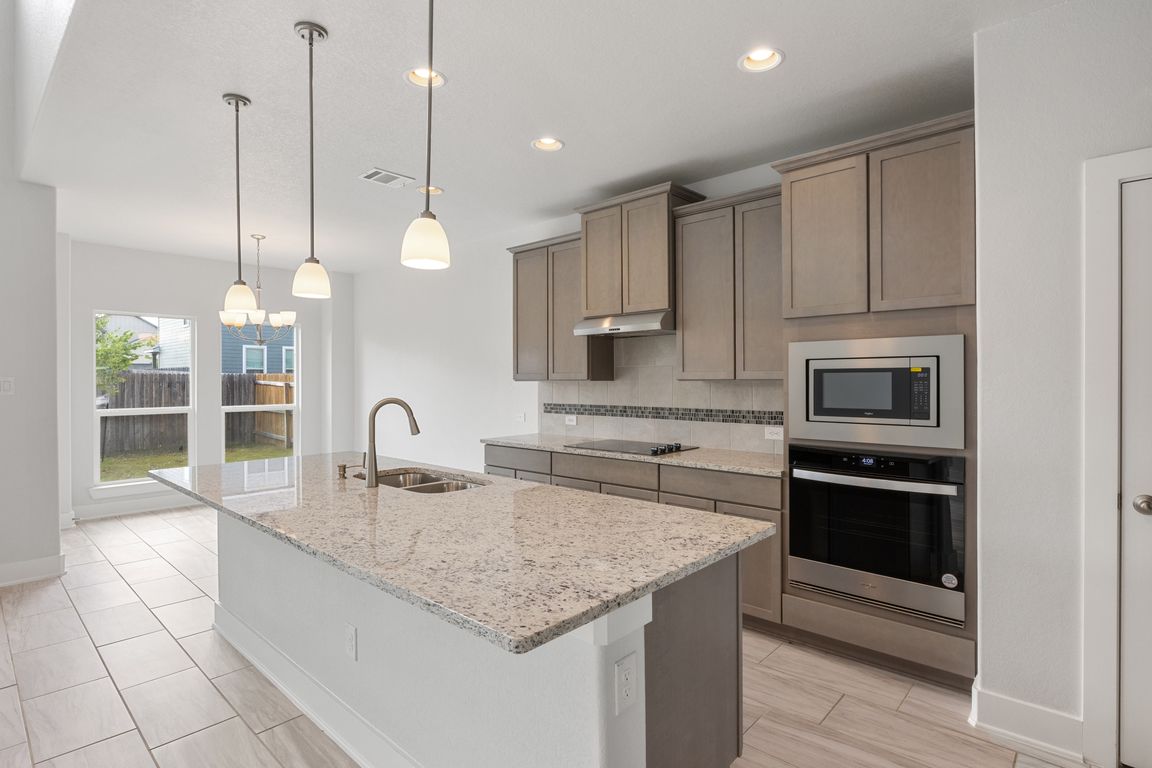
Under contractPrice cut: $5K (8/11)
$385,000
4beds
2,408sqft
2560 Ayers, Seguin, TX 78155
4beds
2,408sqft
Single family residence
Built in 2022
5,662 sqft
2 Garage spaces
$160 price/sqft
$82 quarterly HOA fee
What's special
Flex spaceModern kitchenStunning staircaseHigh accent ceilingsSecondary bedrooms
As you walk in you're greeted with a stunning staircase as you continue through the home you'll notice high accent ceilings and a modern kitchen with plenty of space to entertain and host! Primary is large with a walk in closet and it's downstirs! Large Flex space is upstirs with all ...
- 187 days |
- 73 |
- 2 |
Source: LERA MLS,MLS#: 1863360
Travel times
Kitchen
Living Room
Dining Room
Zillow last checked: 8 hours ago
Listing updated: October 06, 2025 at 07:01am
Listed by:
Daniel Ward TREC #715687 (806) 535-3863,
LPT Realty, LLC
Source: LERA MLS,MLS#: 1863360
Facts & features
Interior
Bedrooms & bathrooms
- Bedrooms: 4
- Bathrooms: 3
- Full bathrooms: 2
- 1/2 bathrooms: 1
Primary bedroom
- Features: Walk-In Closet(s), Ceiling Fan(s)
- Area: 196
- Dimensions: 14 x 14
Bedroom 2
- Area: 154
- Dimensions: 14 x 11
Bedroom 3
- Area: 120
- Dimensions: 10 x 12
Bedroom 4
- Area: 140
- Dimensions: 10 x 14
Primary bathroom
- Features: Shower Only, Double Vanity
- Area: 60
- Dimensions: 6 x 10
Dining room
- Area: 120
- Dimensions: 10 x 12
Family room
- Area: 126
- Dimensions: 14 x 9
Kitchen
- Area: 60
- Dimensions: 6 x 10
Office
- Area: 120
- Dimensions: 10 x 12
Heating
- Central, Electric
Cooling
- Two Central
Appliances
- Included: Cooktop, Built-In Oven, Microwave, Disposal, Dishwasher, Plumb for Water Softener
Features
- Two Living Area, Eat-in Kitchen, Kitchen Island, Pantry, Game Room, High Ceilings, Master Downstairs, Ceiling Fan(s), Solid Counter Tops
- Flooring: Carpet, Ceramic Tile
- Windows: Window Coverings
- Has basement: No
- Has fireplace: No
- Fireplace features: Not Applicable
Interior area
- Total interior livable area: 2,408 sqft
Property
Parking
- Total spaces: 2
- Parking features: Two Car Garage
- Garage spaces: 2
Features
- Levels: Two
- Stories: 2
- Pool features: None
Lot
- Size: 5,662.8 Square Feet
Details
- Parcel number: 1G1404201324900000
Construction
Type & style
- Home type: SingleFamily
- Property subtype: Single Family Residence
Materials
- 4 Sides Masonry, Fiber Cement
- Foundation: Slab
- Roof: Composition
Condition
- Pre-Owned
- New construction: No
- Year built: 2022
Details
- Builder name: new leaf homes
Community & HOA
Community
- Features: Playground, Jogging Trails
- Security: Prewired
- Subdivision: Hiddenbrooke
HOA
- Has HOA: Yes
- HOA fee: $82 quarterly
- HOA name: FIRST SERVICE RESIDENTIAL
Location
- Region: Seguin
Financial & listing details
- Price per square foot: $160/sqft
- Tax assessed value: $159,487
- Annual tax amount: $492
- Price range: $385K - $385K
- Date on market: 5/2/2025
- Cumulative days on market: 188 days
- Listing terms: Conventional,FHA,VA Loan