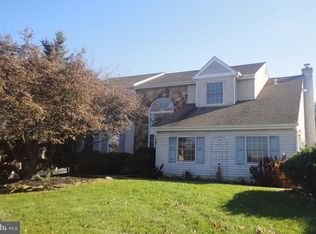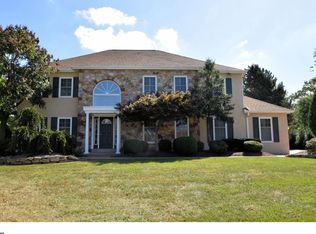Welcome Home, a gorgeous, well maintained 4 bedroom 2 1/2 bath Colonial in Sugar Hill Farms. Enter the 2 story Foyer with hardwood floors leading to the Formal Living room and Dining Room with Crown molding and French doors allowing lots of natural sunlight. Family room has a woodburning stone fireplace and french doors that lead to a patio overlooking the inground pool. Spacious Kitchen boasts maple cabinets with granite countertops, large center island, walk-in pantry and breakfast room with view to backyard. Laundry room with two double door closets, great for additional storage. On the second floor, double door entry in the master bedroom retreat with vaulted ceiling and skylight, sitting area, office area and 2 walk-in closets. Master bath is complete with double bowl vanity, oversized stall shower, and roman tub. Three additional nice sized bedrooms with ample closet space and hall bath complete the second floor. This home shows light, bright and airy... perfect to call home. ******Seller is a licensed Realtor*****
This property is off market, which means it's not currently listed for sale or rent on Zillow. This may be different from what's available on other websites or public sources.

