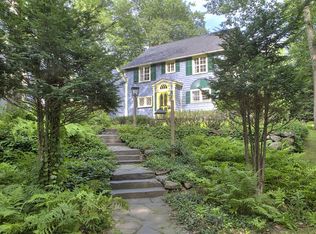Are you looking for a country home in great shape? YOU FOUND IT! This very well-maintained Ranch has hardwood floors and tile in the kitchen and bathroom, this home has an open concept living room and kitchen so it makes the perfect place to enjoy cooking and entertain at the same time without missing out. This one-level home has 2 bedrooms, 1 bathroom, and many upgrades Pellet stove, electric baseboard heat, new circuit breaker box. Great private backyard, a great place to grill and chill with your friends. Also, a newer shed to store all your outdoor toys. Go explore beautiful Peterborough from walking trails to their quaint downtown.
This property is off market, which means it's not currently listed for sale or rent on Zillow. This may be different from what's available on other websites or public sources.

