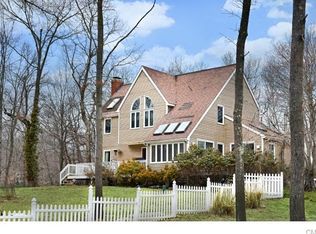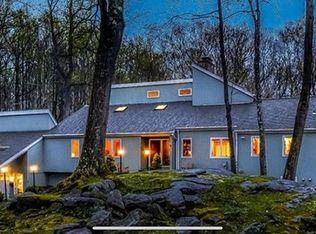Sold for $1,115,000 on 03/27/25
$1,115,000
256 Wilton Road East, Ridgefield, CT 06877
4beds
3,202sqft
Single Family Residence
Built in 1982
2.1 Acres Lot
$1,158,100 Zestimate®
$348/sqft
$5,795 Estimated rent
Home value
$1,158,100
$1.04M - $1.30M
$5,795/mo
Zestimate® history
Loading...
Owner options
Explore your selling options
What's special
New York sophistication in the country. Only 0.6 miles from Main St, yet secluded on a private, quiet interior lot with Silvermine River views. Ideal for entertaining, with multiple levels of outdoor decking & porches as well as numerous natural light-filled rooms with great sun exposure. Custom built by Acorn, the structure is a modified post & beam house, carefully designed for its specific site and made to look as though it is sculpted to the landscape. Acorn exclusive trim & molding profiles are utilized throughout. As Acorn continues to be in business, matching trim & other carpentry details are readily available, making 100% matching additions/alterations far easier than with a traditional custom home. Frequently & thoughtfully updated throughout the years, the house boasts over $350K of improvements & additions over the past 2 decades, including but not limited to a new roof, siding, sun room, garage door, front door, porch, decks & HVAC systems within the last 5 years, as well as a newer gourmet kitchen with a commercial Wolf stove & driveway/property enhancement. Extensive stone walls throughout the property, with an expansive stone porch overlooking the Silvermine River. New, upgraded 5-bedroom septic in 2005 facilitates future further expansion. Whole house generator for added peace of mind. The home is minutes from downtown Ridgefield for shopping, restaurants, museums, Ridgefield Library, Ballard Park, Prospector Theater, ACT Theatre, & the Ridgefield Playhouse.
Zillow last checked: 8 hours ago
Listing updated: March 27, 2025 at 02:21pm
Listed by:
Robert Neumann 203-313-2600,
Houlihan Lawrence 203-438-0455,
Melissa Smith 917-689-4865,
Houlihan Lawrence
Bought with:
Sandra Juliano, REB.0794025
Berkshire Hathaway NE Prop.
Source: Smart MLS,MLS#: 24064989
Facts & features
Interior
Bedrooms & bathrooms
- Bedrooms: 4
- Bathrooms: 3
- Full bathrooms: 3
Primary bedroom
- Features: Full Bath, Walk-In Closet(s), Hardwood Floor
- Level: Upper
- Area: 156 Square Feet
- Dimensions: 12 x 13
Bedroom
- Features: Hardwood Floor
- Level: Upper
- Area: 143 Square Feet
- Dimensions: 11 x 13
Bedroom
- Features: Walk-In Closet(s), Hardwood Floor
- Level: Upper
- Area: 210 Square Feet
- Dimensions: 14 x 15
Bedroom
- Features: Hardwood Floor
- Level: Upper
- Area: 90 Square Feet
- Dimensions: 9 x 10
Dining room
- Features: Hardwood Floor
- Level: Main
- Area: 160 Square Feet
- Dimensions: 10 x 16
Family room
- Features: Fireplace, Hardwood Floor
- Level: Main
- Area: 180 Square Feet
- Dimensions: 12 x 15
Kitchen
- Features: Granite Counters, Kitchen Island, Pantry, Hardwood Floor
- Level: Main
- Area: 221 Square Feet
- Dimensions: 13 x 17
Living room
- Features: Hardwood Floor
- Level: Main
- Area: 228 Square Feet
- Dimensions: 12 x 19
Rec play room
- Features: Patio/Terrace, Sliders, Laminate Floor
- Level: Lower
- Area: 266 Square Feet
- Dimensions: 14 x 19
Sun room
- Features: Skylight, Balcony/Deck, French Doors, Tile Floor
- Level: Main
- Area: 161 Square Feet
- Dimensions: 7 x 23
Heating
- Forced Air, Propane
Cooling
- Central Air
Appliances
- Included: Gas Range, Oven/Range, Microwave, Refrigerator, Dishwasher, Washer, Dryer, Water Heater, Tankless Water Heater
- Laundry: Upper Level
Features
- Doors: French Doors
- Basement: Full,Interior Entry,Partially Finished,Walk-Out Access
- Attic: Storage,Pull Down Stairs
- Number of fireplaces: 1
Interior area
- Total structure area: 3,202
- Total interior livable area: 3,202 sqft
- Finished area above ground: 2,842
- Finished area below ground: 360
Property
Parking
- Total spaces: 2
- Parking features: Attached
- Attached garage spaces: 2
Features
- Patio & porch: Patio
- Exterior features: Rain Gutters, Lighting, Stone Wall
- Has view: Yes
- View description: Water
- Has water view: Yes
- Water view: Water
Lot
- Size: 2.10 Acres
- Features: Wooded, Level, Sloped
Details
- Parcel number: 281095
- Zoning: RAA
Construction
Type & style
- Home type: SingleFamily
- Architectural style: Contemporary
- Property subtype: Single Family Residence
Materials
- HardiPlank Type, Wood Siding
- Foundation: Concrete Perimeter
- Roof: Asphalt
Condition
- New construction: No
- Year built: 1982
Utilities & green energy
- Sewer: Septic Tank
- Water: Well
Community & neighborhood
Community
- Community features: Health Club, Library, Medical Facilities, Park, Private School(s), Pool, Public Rec Facilities
Location
- Region: Ridgefield
Price history
| Date | Event | Price |
|---|---|---|
| 3/27/2025 | Sold | $1,115,000+4.7%$348/sqft |
Source: | ||
| 2/17/2025 | Pending sale | $1,065,000$333/sqft |
Source: | ||
| 1/17/2025 | Listed for sale | $1,065,000+35.2%$333/sqft |
Source: | ||
| 10/15/2004 | Sold | $788,000$246/sqft |
Source: | ||
Public tax history
| Year | Property taxes | Tax assessment |
|---|---|---|
| 2025 | $14,711 +3.9% | $537,110 |
| 2024 | $14,153 +2.1% | $537,110 |
| 2023 | $13,863 +12.4% | $537,110 +23.8% |
Find assessor info on the county website
Neighborhood: 06877
Nearby schools
GreatSchools rating
- 8/10Branchville Elementary SchoolGrades: K-5Distance: 2.2 mi
- 9/10East Ridge Middle SchoolGrades: 6-8Distance: 1 mi
- 10/10Ridgefield High SchoolGrades: 9-12Distance: 5 mi
Schools provided by the listing agent
- Elementary: Branchville
- Middle: East Ridge
- High: Ridgefield
Source: Smart MLS. This data may not be complete. We recommend contacting the local school district to confirm school assignments for this home.

Get pre-qualified for a loan
At Zillow Home Loans, we can pre-qualify you in as little as 5 minutes with no impact to your credit score.An equal housing lender. NMLS #10287.
Sell for more on Zillow
Get a free Zillow Showcase℠ listing and you could sell for .
$1,158,100
2% more+ $23,162
With Zillow Showcase(estimated)
$1,181,262
