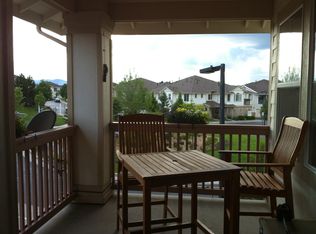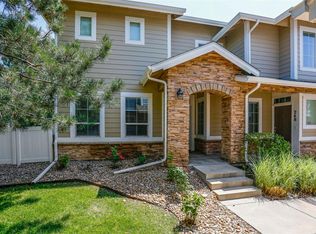NEW CARPET WHEN YOU MOVE IN ! $5000 CARPET ALLOWANCE ! SPACIOUS 2+ BEDROOM TOWNHOME IN DESIRABLE INDIGO HILLS. THIS MODEL WAS OFFERED AS A 3 BEDROOM OR A 2 BEDROOM WITH AN OVER-SIZED MASTER SUITE (CURRENT CONFIGURATION) CAN EASILY BE MODIFIED BACK TO 3 BEDROOMS. MAIN LEVEL OFFERS A FIRESIDE FAMILY ROOM, LIVING ROOM, OPEN KITCHEN & A GUEST BATH. FENCED IN BACK YARD WITH PATIO. UPPER LEVEL FEATURES AN OVER-SIZED MASTER SUITE, 5 PIECE MASTER BATH, SPACIOUS SECONDARY BEDROOM WITH AN ADDITIONAL FULL BATH. ENJOY THIS HOME AS IT IS, OR IF A 3RD BEDROOM IS NEEDED IT CAN BE EASILY MODIFIED. 2 CAR ATTACHED GARAGE WITH AUTOMATIC OPENER. COMMUNITY FEATURES INCLUDES A COMMUNITY POOL, CLUBHOUSE, FITNESS CENTER & MORE. GREAT HIGHLANDS RANCH LOCATION, CONVENIENT TO SHOPPING, DINING & ENTERTAINMENT
This property is off market, which means it's not currently listed for sale or rent on Zillow. This may be different from what's available on other websites or public sources.

