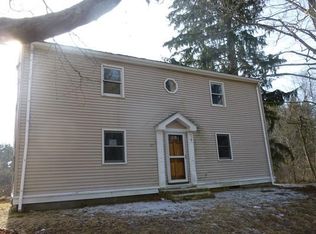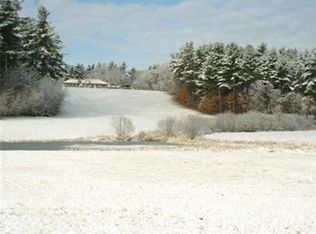Sold for $375,000
$375,000
256 Ware Corner Rd, Oakham, MA 01068
3beds
1,344sqft
Single Family Residence
Built in 1994
3.11 Acres Lot
$444,200 Zestimate®
$279/sqft
$2,961 Estimated rent
Home value
$444,200
$422,000 - $466,000
$2,961/mo
Zestimate® history
Loading...
Owner options
Explore your selling options
What's special
Adorable Log home with open concept living room with pellet stove. This 3 bedroom, 2 bath home sits on 3 acres located steps from Oakham Center. Features include newer oil fired heating system, metal roof, hardwood flooring throughout, farmers porch and carport. Basement has a workshop with subpanel and/or could be upgraded to expand the living space.
Zillow last checked: 8 hours ago
Listing updated: March 01, 2023 at 09:00am
Listed by:
Mark Consolmagno 508-450-7635,
RE/MAX Advantage 1 508-757-4200
Bought with:
Team Suzanne and Company
Compass
Source: MLS PIN,MLS#: 73054351
Facts & features
Interior
Bedrooms & bathrooms
- Bedrooms: 3
- Bathrooms: 2
- Full bathrooms: 2
Primary bedroom
- Features: Bathroom - Full, Cathedral Ceiling(s), Ceiling Fan(s), Flooring - Hardwood, Balcony / Deck
- Level: Second
- Area: 224
- Dimensions: 16 x 14
Bedroom 2
- Features: Beamed Ceilings, Flooring - Hardwood
- Level: First
- Area: 180
- Dimensions: 15 x 12
Bedroom 3
- Features: Beamed Ceilings, Flooring - Hardwood
- Level: First
- Area: 121
- Dimensions: 11 x 11
Primary bathroom
- Features: Yes
Kitchen
- Features: Cathedral Ceiling(s), Flooring - Hardwood, Dining Area, Balcony / Deck, Recessed Lighting
- Level: First
- Area: 144
- Dimensions: 12 x 12
Living room
- Features: Wood / Coal / Pellet Stove, Cathedral Ceiling(s), Flooring - Hardwood
- Level: First
- Area: 156
- Dimensions: 13 x 12
Heating
- Baseboard, Oil, Pellet Stove
Cooling
- None
Appliances
- Included: Water Heater, Range, Dishwasher, Refrigerator
- Laundry: In Basement, Electric Dryer Hookup, Washer Hookup
Features
- Flooring: Wood
- Doors: Insulated Doors
- Windows: Insulated Windows
- Basement: Full,Walk-Out Access,Interior Entry,Concrete
- Has fireplace: No
Interior area
- Total structure area: 1,344
- Total interior livable area: 1,344 sqft
Property
Parking
- Total spaces: 6
- Parking features: Carport, Stone/Gravel
- Has carport: Yes
- Uncovered spaces: 6
Accessibility
- Accessibility features: No
Features
- Patio & porch: Porch, Deck
- Exterior features: Porch, Deck, Rain Gutters
Lot
- Size: 3.11 Acres
- Features: Wooded
Details
- Foundation area: 1000
- Parcel number: M:4090 B:0000 L:00951,3677650
- Zoning: RES
Construction
Type & style
- Home type: SingleFamily
- Architectural style: Cape,Log
- Property subtype: Single Family Residence
Materials
- Log
- Foundation: Concrete Perimeter
- Roof: Metal
Condition
- Year built: 1994
Utilities & green energy
- Electric: Circuit Breakers, 100 Amp Service, Generator Connection
- Sewer: Private Sewer
- Water: Private
- Utilities for property: for Gas Range, for Gas Oven, for Electric Dryer, Washer Hookup, Generator Connection
Community & neighborhood
Community
- Community features: Walk/Jog Trails, Stable(s), Golf, Medical Facility, House of Worship, Public School
Location
- Region: Oakham
Other
Other facts
- Road surface type: Paved
Price history
| Date | Event | Price |
|---|---|---|
| 2/28/2023 | Sold | $375,000-3.8%$279/sqft |
Source: MLS PIN #73054351 Report a problem | ||
| 1/17/2023 | Pending sale | $390,000$290/sqft |
Source: | ||
| 12/14/2022 | Price change | $390,000-1.3%$290/sqft |
Source: MLS PIN #73054351 Report a problem | ||
| 11/2/2022 | Listed for sale | $395,000+33.4%$294/sqft |
Source: MLS PIN #73054351 Report a problem | ||
| 8/18/2020 | Sold | $296,000+0.3%$220/sqft |
Source: Public Record Report a problem | ||
Public tax history
| Year | Property taxes | Tax assessment |
|---|---|---|
| 2025 | $3,812 +6.1% | $330,000 +1.8% |
| 2024 | $3,593 -2.4% | $324,300 +1.9% |
| 2023 | $3,682 +5.1% | $318,200 +15.5% |
Find assessor info on the county website
Neighborhood: 01068
Nearby schools
GreatSchools rating
- 5/10Oakham Center SchoolGrades: K-5Distance: 0.8 mi
- 4/10Quabbin Regional Middle SchoolGrades: 6-8Distance: 5.4 mi
- 4/10Quabbin Regional High SchoolGrades: 9-12Distance: 5.4 mi
Get a cash offer in 3 minutes
Find out how much your home could sell for in as little as 3 minutes with a no-obligation cash offer.
Estimated market value$444,200
Get a cash offer in 3 minutes
Find out how much your home could sell for in as little as 3 minutes with a no-obligation cash offer.
Estimated market value
$444,200

