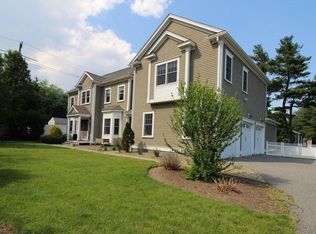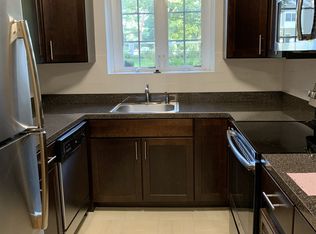Sold for $1,611,000
$1,611,000
256 Waltham St, Lexington, MA 02421
5beds
3,893sqft
Single Family Residence
Built in 1968
0.36 Acres Lot
$1,925,500 Zestimate®
$414/sqft
$4,865 Estimated rent
Home value
$1,925,500
$1.77M - $2.12M
$4,865/mo
Zestimate® history
Loading...
Owner options
Explore your selling options
What's special
OFFER DEADLINE 5/1 AT 2:00 P.M. Amazing 5 BR 2.5 Bath colonial in desirable neighborhood. Close to everything Lexington has to offer, this unbeatable home is sure to please! From the moment you walk through the inviting foyer, you'll notice the enormous, sun-filled living room which flows nicely into the formal dining room. Eat-in-kitchen features electric cooktop range & oven, vent/hood, dishwasher, & tons of cabinet space! Also on this floor is a cozy sitting room & family room/den - perfect for entertaining guests or unwinding after a long day. As you make your way upstairs, you'll see the enormous Primary Bedroom which offers a gorgeous en suite, walk in closet, & easily can fit a queen or king size bed. On this floor you'll also find 4 additional spacious bedrooms, & main hall bath with shower/tub. If that weren't enough, this incredible home also has an attached 2 car garage, finished lower level w/ walkout, beautiful landscaping, main floor laundry, & gleaming hardwood floors.
Zillow last checked: 8 hours ago
Listing updated: June 08, 2023 at 12:06pm
Listed by:
James Wood 617-686-6347,
Keller Williams Realty 203-438-9494
Bought with:
Swapna Singh
Keller Williams Realty Boston Northwest
Source: MLS PIN,MLS#: 73104485
Facts & features
Interior
Bedrooms & bathrooms
- Bedrooms: 5
- Bathrooms: 3
- Full bathrooms: 2
- 1/2 bathrooms: 1
- Main level bathrooms: 1
Primary bedroom
- Features: Bathroom - Full, Walk-In Closet(s), Flooring - Hardwood, Window(s) - Picture
- Level: Second
- Area: 198.69
- Dimensions: 11.1 x 17.9
Bedroom 2
- Features: Closet, Flooring - Hardwood, Window(s) - Picture
- Level: Second
- Area: 156.8
- Dimensions: 14 x 11.2
Bedroom 3
- Features: Closet, Flooring - Hardwood, Window(s) - Picture
- Level: Second
- Area: 148.96
- Dimensions: 13.3 x 11.2
Bedroom 4
- Features: Closet, Flooring - Hardwood, Window(s) - Picture
- Level: Second
- Area: 107.1
- Dimensions: 8.5 x 12.6
Bedroom 5
- Features: Closet, Flooring - Wall to Wall Carpet, Window(s) - Picture
- Level: Second
- Area: 246.99
- Dimensions: 11.7 x 21.11
Primary bathroom
- Features: Yes
Bathroom 1
- Features: Flooring - Stone/Ceramic Tile
- Level: Second
- Area: 48.55
- Dimensions: 9.5 x 5.11
Bathroom 2
- Features: Flooring - Stone/Ceramic Tile
- Level: Second
- Area: 47.52
- Dimensions: 9.3 x 5.11
Bathroom 3
- Features: Flooring - Stone/Ceramic Tile, Washer Hookup
- Level: Main,First
- Area: 34.8
- Dimensions: 5.8 x 6
Dining room
- Features: Flooring - Hardwood, Lighting - Overhead
- Level: Main,First
- Area: 170.61
- Dimensions: 14.1 x 12.1
Family room
- Features: Flooring - Hardwood, Window(s) - Bay/Bow/Box, Recessed Lighting, Lighting - Overhead
- Level: First
- Area: 258
- Dimensions: 12 x 21.5
Kitchen
- Features: Flooring - Hardwood, Open Floorplan
- Level: First
- Area: 106.47
- Dimensions: 9.1 x 11.7
Living room
- Features: Flooring - Hardwood
- Level: Main,First
- Area: 293.06
- Dimensions: 12.11 x 24.2
Heating
- Baseboard, Oil
Cooling
- Window Unit(s), Wall Unit(s)
Appliances
- Included: Water Heater, Range, Dishwasher, Refrigerator, Washer, Dryer, Range Hood
- Laundry: Flooring - Stone/Ceramic Tile, First Floor
Features
- Closet, Entrance Foyer, Den, Mud Room
- Flooring: Wood, Flooring - Hardwood, Laminate
- Doors: Storm Door(s)
- Windows: Picture, Storm Window(s)
- Basement: Full,Finished,Partially Finished,Walk-Out Access,Interior Entry
- Number of fireplaces: 1
Interior area
- Total structure area: 3,893
- Total interior livable area: 3,893 sqft
Property
Parking
- Total spaces: 6
- Parking features: Attached, Paved
- Attached garage spaces: 2
- Uncovered spaces: 4
Features
- Patio & porch: Porch
- Exterior features: Porch, Professional Landscaping, Fenced Yard
- Fencing: Fenced
Lot
- Size: 0.36 Acres
- Features: Cleared, Gentle Sloping
Details
- Parcel number: 552129
- Zoning: RES
Construction
Type & style
- Home type: SingleFamily
- Architectural style: Colonial
- Property subtype: Single Family Residence
Materials
- Frame
- Foundation: Concrete Perimeter
- Roof: Shingle
Condition
- Year built: 1968
Utilities & green energy
- Electric: 200+ Amp Service
- Sewer: Public Sewer
- Water: Public
Community & neighborhood
Community
- Community features: Public Transportation, Shopping, Tennis Court(s), Park, Walk/Jog Trails, Highway Access, House of Worship, Public School
Location
- Region: Lexington
Price history
| Date | Event | Price |
|---|---|---|
| 6/8/2023 | Sold | $1,611,000+8.2%$414/sqft |
Source: MLS PIN #73104485 Report a problem | ||
| 4/28/2023 | Listed for sale | $1,489,000$382/sqft |
Source: MLS PIN #73104485 Report a problem | ||
Public tax history
| Year | Property taxes | Tax assessment |
|---|---|---|
| 2025 | $18,382 +0.9% | $1,503,000 +1.1% |
| 2024 | $18,216 +1.9% | $1,487,000 +8.1% |
| 2023 | $17,875 +6.4% | $1,375,000 +13% |
Find assessor info on the county website
Neighborhood: 02421
Nearby schools
GreatSchools rating
- 9/10Maria Hastings Elementary SchoolGrades: K-5Distance: 1.2 mi
- 9/10Wm Diamond Middle SchoolGrades: 6-8Distance: 1.5 mi
- 10/10Lexington High SchoolGrades: 9-12Distance: 0.2 mi
Schools provided by the listing agent
- Elementary: Harrington
- Middle: Jonas Clarke
- High: Lexington High
Source: MLS PIN. This data may not be complete. We recommend contacting the local school district to confirm school assignments for this home.
Get a cash offer in 3 minutes
Find out how much your home could sell for in as little as 3 minutes with a no-obligation cash offer.
Estimated market value$1,925,500
Get a cash offer in 3 minutes
Find out how much your home could sell for in as little as 3 minutes with a no-obligation cash offer.
Estimated market value
$1,925,500

