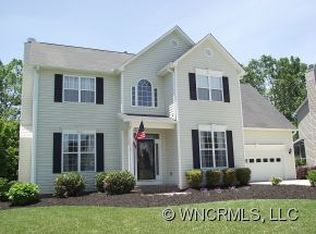Closed
$470,000
256 Walnut Crest Rd, Fletcher, NC 28732
3beds
2,445sqft
Single Family Residence
Built in 2003
0.32 Acres Lot
$543,100 Zestimate®
$192/sqft
$3,478 Estimated rent
Home value
$543,100
$516,000 - $570,000
$3,478/mo
Zestimate® history
Loading...
Owner options
Explore your selling options
What's special
OPEN HOUSE SUNDAY 1/29/23 from 2-4pm! This lovely and spacious home beckons you to call it your own. Among many of the features, this home boasts a living room with vaulted ceilings that open to a sunroom full of natural light. The split bedroom plan includes a large primary bedroom with en-suite bath and huge walk-in closet with multiple built ins. The huge bonus room can be used for recreation, fitness, library or office space. Use your imagination! Enjoy sipping your favorite beverage while relaxing on the private, screened in back porch patio or by the bubbling creek. The recent addition of solar panels and new furnace are an excellent features you are sure to appreciate. In addition to all this, you will enjoy the long, well maintained trail with mountain views, gazebo picnic area and playground. This is a home you don't want to miss!
Zillow last checked: 8 hours ago
Listing updated: March 20, 2023 at 08:17am
Listing Provided by:
Darlene Fouts darlenefoutsrealtor@gmail.com,
George Real Estate Group Inc
Bought with:
Joanna Beck
Allen Tate/Beverly-Hanks Asheville-North
Source: Canopy MLS as distributed by MLS GRID,MLS#: 3916853
Facts & features
Interior
Bedrooms & bathrooms
- Bedrooms: 3
- Bathrooms: 2
- Full bathrooms: 2
- Main level bedrooms: 3
Bedroom s
- Level: Main
Bedroom s
- Level: Main
Bathroom full
- Level: Main
Bathroom full
- Level: Main
Bonus room
- Level: Upper
Bonus room
- Level: Upper
Dining area
- Level: Main
Dining area
- Level: Main
Family room
- Level: Main
Family room
- Level: Main
Laundry
- Level: Main
Laundry
- Level: Main
Heating
- Active Solar, Forced Air, Natural Gas
Cooling
- Central Air
Appliances
- Included: Disposal, Dryer, Electric Range, Gas Water Heater, Refrigerator, Washer
- Laundry: Main Level
Features
- Built-in Features, Open Floorplan, Pantry, Vaulted Ceiling(s)(s), Walk-In Closet(s)
- Flooring: Carpet
- Has basement: No
- Fireplace features: Gas Log, Gas Unvented
Interior area
- Total structure area: 2,445
- Total interior livable area: 2,445 sqft
- Finished area above ground: 2,445
- Finished area below ground: 0
Property
Parking
- Total spaces: 4
- Parking features: Attached Garage, Parking Space(s), Garage on Main Level
- Attached garage spaces: 2
- Uncovered spaces: 2
- Details: (Parking Spaces: 2)
Features
- Levels: One
- Stories: 1
- Patio & porch: Patio, Rear Porch, Screened
- Exterior features: Storage
- Has view: Yes
- View description: Year Round
- Waterfront features: Creek/Stream
Lot
- Size: 0.32 Acres
- Features: Level
Details
- Parcel number: 9968995
- Zoning: R-3
- Special conditions: Standard
Construction
Type & style
- Home type: SingleFamily
- Architectural style: Williamsburg
- Property subtype: Single Family Residence
Materials
- Stone, Vinyl
- Foundation: Crawl Space
- Roof: Shingle
Condition
- New construction: No
- Year built: 2003
Utilities & green energy
- Sewer: Public Sewer
- Water: City
- Utilities for property: Cable Available
Community & neighborhood
Community
- Community features: Picnic Area, Playground, Street Lights, Walking Trails
Location
- Region: Fletcher
- Subdivision: Livingston Farms
HOA & financial
HOA
- Has HOA: Yes
- HOA fee: $73 quarterly
- Association name: reserve at Livingston Farms
- Association phone: 828-650-6875
Other
Other facts
- Road surface type: Concrete
Price history
| Date | Event | Price |
|---|---|---|
| 3/16/2023 | Sold | $470,000+4.4%$192/sqft |
Source: | ||
| 2/8/2023 | Pending sale | $450,000$184/sqft |
Source: | ||
| 2/7/2023 | Listing removed | -- |
Source: | ||
| 1/31/2023 | Pending sale | $450,000$184/sqft |
Source: | ||
| 1/25/2023 | Listed for sale | $450,000+28.9%$184/sqft |
Source: | ||
Public tax history
| Year | Property taxes | Tax assessment |
|---|---|---|
| 2024 | $2,517 | $584,000 |
| 2023 | $2,517 +26.8% | $584,000 +65% |
| 2022 | $1,985 | $353,900 |
Find assessor info on the county website
Neighborhood: 28732
Nearby schools
GreatSchools rating
- 6/10Fletcher ElementaryGrades: PK-5Distance: 3 mi
- 6/10Apple Valley MiddleGrades: 6-8Distance: 5.5 mi
- 7/10North Henderson HighGrades: 9-12Distance: 5.5 mi
Schools provided by the listing agent
- Elementary: Fletcher
- Middle: Apple Valley
Source: Canopy MLS as distributed by MLS GRID. This data may not be complete. We recommend contacting the local school district to confirm school assignments for this home.
Get a cash offer in 3 minutes
Find out how much your home could sell for in as little as 3 minutes with a no-obligation cash offer.
Estimated market value
$543,100
Get a cash offer in 3 minutes
Find out how much your home could sell for in as little as 3 minutes with a no-obligation cash offer.
Estimated market value
$543,100
