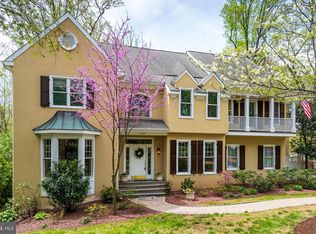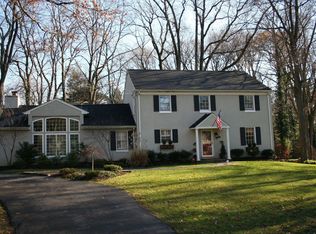Welcome to 256 W Valley Rd in Wayne, a beautifully updated center hall colonial in a 8-minute walk-to the R5 train station location. Pull down the one-way street and you will find a lovely welcoming group of homes with close proximity to all shopping, dining and activities of the MainLine. This home oozes with curb appeal with beautiful mature landscaping and specimen plantings. Enter the front door and find the beautiful two-story entry and newer hardwood floors throughout the first level. The current owners have made many updates and improvements to the house (new hardwood floors, new windows, new lighting fixtures, recessed lighting, fresh paint, gourmet kitchen, etc). Flow back through the foyer to the large living room with recessed lights and a fireplace. A paneled office with custom builtins is away from the bustle allowing great work-from-home privacy. The dining room was opened to the living room and wainscoting and crown molding was added. From the dining room flow easily to the remodeled kitchen. Wow! This gourmet kitchen is amazing. There are loads of custom cabinetry with under and in cabinet lighting, a built-in refrigerator, a large island with a marble countertop, a butler's pantry, and a breakfast nook and perimeter countertops in quartzite. The cabinets are high end custom built cabinets with inset drawers and doors with many customized details such as spice racks, knife storage, etc. The appliances are high-end Thermador appliances. There is a main sink and a sink in the butler's pantry and the cold water spigot has filtered water for your drinking needs. Flow back to the custom builtins in the mudroom where there is also a large storage closet, access to the rear patio, and inside access to the garage. There are back stairs here to the not-original-to-the-home master suite. Up the main staircase you will find 4 generously sized bedrooms with large closets. The original owners suite boasts two closets and in-suite bathroom. The three family bedrooms are serviced by a freshened and neutral hall bathroom. The current master suite has a large walk-in closet and a large master bathroom and a large master bedroom with vaulted ceiling. The lower level was refinished recently with newer lighting, carpeting, custom built-ins . There is an unfinished portion for storage and a utility bench. Outside access is available in this lower level. The yard for this property is spectacular! The owners have greatly improved the utility of the yard by removing many trees, clearing pachysandra, grading and reseeding the yard. The landscape lighting really showcases some of the specular trees on the property.. The one tree that fell in the recent storms will be removed. Other new items to know: 2 new HVAC systems, conversion to natural gas from oil, and oil tank removed, newer water heater, new PELLA windows in 2015 (except master bedroom which were done at time of the addition), newer carpet in the master bedroom, recessed lighting in two bedrooms and living room,. The newer (4 years) shed in the rear yard is quite spacious allowing for storage of the lawn mower, bikes and other things. The West Valley and the Woodland Rd homeowners (most the ladies) have group chat were the plan social events and other activities as well as to help one another with needs that might come up. The community has an annual progressive dinner in June, a block party in September, a Happy Hour before Halloween Trick or Treating, They had hosted the Easter Egg Hunt and there multiple themed parties throughout the year. It is a genuine community feel. The location is quite nice for other activities. Ride your bike over to the Deepdale neighborhood or to the Tredyffrin Library and Park for activities such as tennis and basketball. Sidewalks connect West Valley to Upper Gulph and then to Old Eagle School Road. Come for a visit today! 2020-08-06
This property is off market, which means it's not currently listed for sale or rent on Zillow. This may be different from what's available on other websites or public sources.

