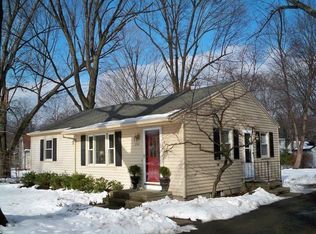Closed
$295,000
256 Volk Rd, Webster, NY 14580
3beds
1,603sqft
Single Family Residence
Built in 1954
0.45 Acres Lot
$302,200 Zestimate®
$184/sqft
$2,567 Estimated rent
Home value
$302,200
$281,000 - $326,000
$2,567/mo
Zestimate® history
Loading...
Owner options
Explore your selling options
What's special
Beautifully updated and spacious 3-bedroom, 1-bath Cape Cod in Webster Schools. This home features a brand-new kitchen with quartz countertops, new cabinets, lighting, flooring, disposal, and appliances. Nearly everything is new, including all vinyl windows, sliding glass door, and a mix of laminate, custom tile, and carpet flooring throughout, sump pump, and dehumidifier. Freshly painted interior, brand-new 2025 furnace and hot water tank, central air, 200 electrical amperage, vinyl siding, and a new front door. The large basement offers potential for finishing, and the spacious backyard is perfect for outdoor enjoyment. Conveniently located near Irondequoit Bay and Lake Ontario. **NO Delayed negotiations**
Zillow last checked: 8 hours ago
Listing updated: July 24, 2025 at 10:12am
Listed by:
Danny J. Sirianni 585-820-5142,
Sirianni Realty LLC
Bought with:
Rhonda Marie Sweet, 10311207520
Your Home Sweet Home Realty Inc.
Source: NYSAMLSs,MLS#: R1612164 Originating MLS: Rochester
Originating MLS: Rochester
Facts & features
Interior
Bedrooms & bathrooms
- Bedrooms: 3
- Bathrooms: 1
- Full bathrooms: 1
- Main level bathrooms: 1
- Main level bedrooms: 1
Heating
- Gas, Forced Air
Cooling
- Central Air
Appliances
- Included: Dishwasher, Electric Oven, Electric Range, Disposal, Gas Water Heater, Microwave, Refrigerator
- Laundry: In Basement
Features
- Eat-in Kitchen, Separate/Formal Living Room, Great Room, Quartz Counters, Sliding Glass Door(s), Programmable Thermostat
- Flooring: Carpet, Laminate, Varies
- Doors: Sliding Doors
- Basement: Full
- Number of fireplaces: 1
Interior area
- Total structure area: 1,603
- Total interior livable area: 1,603 sqft
Property
Parking
- Total spaces: 1.5
- Parking features: Attached, Garage, Garage Door Opener
- Attached garage spaces: 1.5
Features
- Patio & porch: Patio
- Exterior features: Blacktop Driveway, Patio
Lot
- Size: 0.45 Acres
- Dimensions: 98 x 200
- Features: Rectangular, Rectangular Lot, Residential Lot
Details
- Parcel number: 2654890780600003047000
- Special conditions: Standard
Construction
Type & style
- Home type: SingleFamily
- Architectural style: Cape Cod,Contemporary,Two Story
- Property subtype: Single Family Residence
Materials
- Vinyl Siding
- Foundation: Block
- Roof: Asphalt,Shingle
Condition
- Resale
- Year built: 1954
Utilities & green energy
- Electric: Circuit Breakers
- Sewer: Connected
- Water: Connected, Public
- Utilities for property: Cable Available, Sewer Connected, Water Connected
Community & neighborhood
Location
- Region: Webster
- Subdivision: Bay Village Homes Sec 01
Other
Other facts
- Listing terms: Cash,Conventional,FHA,VA Loan
Price history
| Date | Event | Price |
|---|---|---|
| 7/22/2025 | Sold | $295,000+0%$184/sqft |
Source: | ||
| 6/17/2025 | Pending sale | $294,900$184/sqft |
Source: | ||
| 6/13/2025 | Price change | $294,900-1.7%$184/sqft |
Source: | ||
| 6/4/2025 | Listed for sale | $299,900+57.8%$187/sqft |
Source: | ||
| 1/29/2025 | Sold | $190,000+71.9%$119/sqft |
Source: Public Record Report a problem | ||
Public tax history
| Year | Property taxes | Tax assessment |
|---|---|---|
| 2024 | -- | $107,700 |
| 2023 | -- | $107,700 |
| 2022 | -- | $107,700 |
Find assessor info on the county website
Neighborhood: 14580
Nearby schools
GreatSchools rating
- 6/10Dewitt Road Elementary SchoolGrades: PK-5Distance: 0.6 mi
- 7/10Willink Middle SchoolGrades: 6-8Distance: 2.8 mi
- 8/10Thomas High SchoolGrades: 9-12Distance: 2.4 mi
Schools provided by the listing agent
- District: Webster
Source: NYSAMLSs. This data may not be complete. We recommend contacting the local school district to confirm school assignments for this home.
