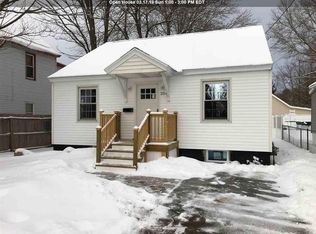Traditional 2 Family in great location; Separate utilities, 2nd floor has newer furnace 2019; Hardwood floors; Built in cabinets; Natural Wood trim; Newer Windows; Newer kitchen; 2 bedroom and Access to enclosed porch and Attic. 1st floor is larger; open floor plan; 3 Bedrooms; 1 1/2 baths; Central air; Finished area in the basement could be used as family room or bedroom; Washer dryer hook up on first floor. 4 car garage could be used for additional income Convenient location near bus line, 890 and Thruway and RT 50
This property is off market, which means it's not currently listed for sale or rent on Zillow. This may be different from what's available on other websites or public sources.
