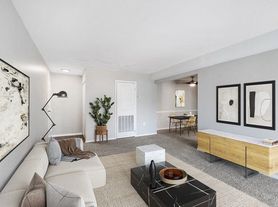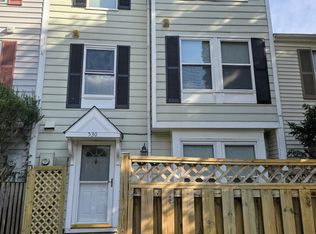Amazing 3 Bedroom 2.5 Bath row home in Gaithersburg MD. Very close to 270, many shops and restaurants. Walk in to a open first level with a large living area connected to the kitchen. The kitchen has granite countertops and stainless steel appliances. There is a half bath on the main level as well as accesses to the garage. On the 2nd level there are 3 bedrooms and 2 full baths as well as a laundry room. The main bedroom is very large and has a walk in closet as well as a great en suit bathroom. One of the other 2 bedrooms has a small balcony.
Lease Terms:
-Available mid October
-12-month minimum lease
-Utilities are paid for by the tenant
-Pets are on a case by case basis
-No smoking
To Apply:
Each adult applicant must submit their own application, upload last two pay stubs, pay $50 application fee. Tenant agent must accompany client on first viewing to receive full commission.
House for rent
$3,000/mo
256 Urban Ave #256, Gaithersburg, MD 20878
3beds
--sqft
Price may not include required fees and charges.
Single family residence
Available now
-- Pets
-- A/C
-- Laundry
-- Parking
-- Heating
What's special
Open first levelStainless steel appliancesLaundry roomSmall balconyGranite countertops
- 9 days |
- -- |
- -- |
Travel times
Looking to buy when your lease ends?
Get a special Zillow offer on an account designed to grow your down payment. Save faster with up to a 6% match & an industry leading APY.
Offer exclusive to Foyer+; Terms apply. Details on landing page.
Facts & features
Interior
Bedrooms & bathrooms
- Bedrooms: 3
- Bathrooms: 3
- Full bathrooms: 2
- 1/2 bathrooms: 1
Features
- Walk In Closet
Property
Parking
- Details: Contact manager
Features
- Exterior features: Walk In Closet
Details
- Parcel number: 0903682162
Construction
Type & style
- Home type: SingleFamily
- Property subtype: Single Family Residence
Community & HOA
Location
- Region: Gaithersburg
Financial & listing details
- Lease term: Contact For Details
Price history
| Date | Event | Price |
|---|---|---|
| 10/11/2025 | Listed for rent | $3,000+27.7% |
Source: Zillow Rentals | ||
| 4/12/2024 | Sold | $477,000-2.6% |
Source: | ||
| 3/26/2024 | Contingent | $489,900 |
Source: | ||
| 3/11/2024 | Listed for sale | $489,900 |
Source: | ||
| 3/5/2024 | Contingent | $489,900 |
Source: | ||

