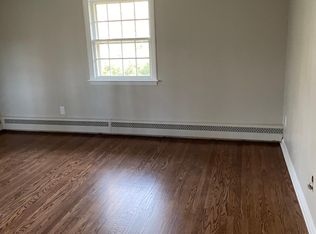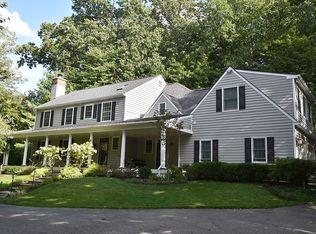Sold for $867,000
$867,000
256 Upper Gulph Rd, Radnor, PA 19087
4beds
2,247sqft
Single Family Residence
Built in 1958
1.2 Acres Lot
$881,800 Zestimate®
$386/sqft
$4,431 Estimated rent
Home value
$881,800
$829,000 - $944,000
$4,431/mo
Zestimate® history
Loading...
Owner options
Explore your selling options
What's special
Welcome to this 4 bedroom, 2.5 bath split level home located in the heart of the Main Line and sits on a wooded, private 1.2 acre lot. Enter through the fun main Dutch door into the welcoming foyer with sight lines to the upper level, kitchen and living room. The house has hardwood floors throughout. Spacious and bright, this house features a beautiful kitchen with stainless steel appliances, gas cooking, granite counter tops, tile floors and back splash, recessed lighting and a breakfast bar. The dining area is just off the kitchen and has a French door for easy outdoor access to the brick patio. The connecting, open plan to the living room highlights a picturesque window with a wood burning fireplace and mantel. The family room is on the lower level and offers another point for outdoor access. The 2 car garage is on the main level with entrance to a mudroom and powder room. Upstairs you will find the primary bedroom and primary bath with an oversized tile shower, frameless glass door and granite vanity. 3 additional spacious bedrooms are serviced by a full bath with tub shower. There is also an unfinished basement for plenty of additional storage. The backyard is wooded with a brick patio and offers much appreciated privacy. This house is move in ready, the main level was just freshly painted and is in a prime location; just minutes from Center City, close to train stations, King of Prussia Mall and Town Center, Routes 76, 202, and the Philadelphia airport! Award winning Tredyffrin-Easttown School District!
Zillow last checked: 8 hours ago
Listing updated: May 05, 2025 at 08:10pm
Listed by:
Justin Gaul 215-837-4656,
Keller Williams Real Estate - Newtown
Bought with:
Holger Stenberg, AB066503
Engel & Volkers
Source: Bright MLS,MLS#: PACT2090664
Facts & features
Interior
Bedrooms & bathrooms
- Bedrooms: 4
- Bathrooms: 3
- Full bathrooms: 2
- 1/2 bathrooms: 1
- Main level bathrooms: 1
Primary bedroom
- Features: Bathroom - Walk-In Shower, Flooring - Solid Hardwood, Recessed Lighting
- Level: Upper
- Area: 240 Square Feet
- Dimensions: 16 x 15
Bedroom 2
- Level: Upper
- Area: 182 Square Feet
- Dimensions: 14 x 13
Bedroom 2
- Level: Upper
- Area: 143 Square Feet
- Dimensions: 13 x 11
Bedroom 3
- Level: Upper
- Area: 143 Square Feet
- Dimensions: 13 x 11
Basement
- Level: Lower
- Area: 625 Square Feet
- Dimensions: 25 x 25
Dining room
- Level: Main
- Area: 180 Square Feet
- Dimensions: 15 x 12
Family room
- Features: Flooring - Wood
- Level: Lower
- Area: 342 Square Feet
- Dimensions: 19 x 18
Foyer
- Level: Main
- Area: 98 Square Feet
- Dimensions: 14 x 7
Kitchen
- Features: Granite Counters, Flooring - Tile/Brick, Kitchen - Gas Cooking, Recessed Lighting
- Level: Main
- Area: 154 Square Feet
- Dimensions: 14 x 11
Living room
- Features: Fireplace - Wood Burning, Flooring - HardWood
- Level: Main
- Area: 252 Square Feet
- Dimensions: 18 x 14
Mud room
- Level: Main
- Area: 75 Square Feet
- Dimensions: 15 x 5
Heating
- Forced Air, Natural Gas
Cooling
- Central Air, Electric
Appliances
- Included: Microwave, Dishwasher, Oven/Range - Gas, Refrigerator, Stainless Steel Appliance(s), Washer, Dryer, Gas Water Heater
- Laundry: Mud Room
Features
- Bathroom - Stall Shower, Bathroom - Tub Shower, Bathroom - Walk-In Shower, Combination Dining/Living, Dining Area, Family Room Off Kitchen, Primary Bath(s), Recessed Lighting, Upgraded Countertops
- Flooring: Wood
- Basement: Unfinished,Full
- Number of fireplaces: 1
- Fireplace features: Wood Burning, Mantel(s)
Interior area
- Total structure area: 2,247
- Total interior livable area: 2,247 sqft
- Finished area above ground: 1,806
- Finished area below ground: 441
Property
Parking
- Total spaces: 2
- Parking features: Garage Faces Side, Attached, Driveway
- Attached garage spaces: 2
- Has uncovered spaces: Yes
Accessibility
- Accessibility features: None
Features
- Levels: Multi/Split,Two and One Half
- Stories: 2
- Patio & porch: Patio
- Pool features: None
Lot
- Size: 1.20 Acres
Details
- Additional structures: Above Grade, Below Grade
- Parcel number: 4307P0031
- Zoning: R-1
- Special conditions: Standard
Construction
Type & style
- Home type: SingleFamily
- Property subtype: Single Family Residence
Materials
- Frame, Masonry
- Foundation: Block
Condition
- New construction: No
- Year built: 1958
Utilities & green energy
- Sewer: Public Sewer
- Water: Public
Community & neighborhood
Location
- Region: Radnor
- Subdivision: None Available
- Municipality: TREDYFFRIN TWP
Other
Other facts
- Listing agreement: Exclusive Agency
- Ownership: Fee Simple
Price history
| Date | Event | Price |
|---|---|---|
| 4/16/2025 | Sold | $867,000-0.9%$386/sqft |
Source: | ||
| 3/21/2025 | Pending sale | $874,900$389/sqft |
Source: | ||
| 2/24/2025 | Price change | $874,900-2.8%$389/sqft |
Source: | ||
| 2/8/2025 | Listed for sale | $899,900+36.3%$400/sqft |
Source: | ||
| 1/20/2025 | Listing removed | $3,800$2/sqft |
Source: Zillow Rentals Report a problem | ||
Public tax history
| Year | Property taxes | Tax assessment |
|---|---|---|
| 2025 | $8,789 +2.3% | $233,360 |
| 2024 | $8,588 +8.3% | $233,360 |
| 2023 | $7,932 +3.1% | $233,360 |
Find assessor info on the county website
Neighborhood: 19087
Nearby schools
GreatSchools rating
- 8/10New Eagle El SchoolGrades: K-4Distance: 2.6 mi
- 8/10Valley Forge Middle SchoolGrades: 5-8Distance: 4 mi
- 9/10Conestoga Senior High SchoolGrades: 9-12Distance: 4.5 mi
Schools provided by the listing agent
- Elementary: New Eagle
- Middle: Valley Forge
- High: Conestoga
- District: Tredyffrin-easttown
Source: Bright MLS. This data may not be complete. We recommend contacting the local school district to confirm school assignments for this home.
Get a cash offer in 3 minutes
Find out how much your home could sell for in as little as 3 minutes with a no-obligation cash offer.
Estimated market value$881,800
Get a cash offer in 3 minutes
Find out how much your home could sell for in as little as 3 minutes with a no-obligation cash offer.
Estimated market value
$881,800

