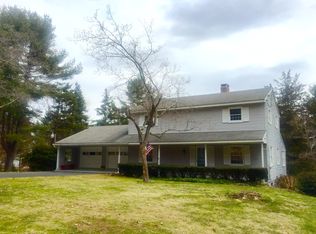A charming Cape from the outside but just wait until you see what's behind the front door! As soon as you step in, you feel welcome. A recent addition creates a floor plan that offers wonderful spaces for intimate gatherings or blockbuster parties. The family room is generous, a place where everyone can "live a little." A beautiful stone fireplace adds a cozy note to the living room. A dream kitchen with custom cabinetry, gorgeous granite, and shiny stainless steel appliances will make cooking a pleasure! The first floor also offers a room that can be a formal dining room, home office or a bedroom. Upstairs is a peaceful master suite retreat and a 2nd-floor family room, perfect for Xbox fun or quiet reading. But probably the best of all is sitting on your deck and enjoying the privacy of your park-like backyard. Indeed a tranquil setting; you'll feel like you're in the country yet a fantastic central location with easy commute access.
This property is off market, which means it's not currently listed for sale or rent on Zillow. This may be different from what's available on other websites or public sources.
